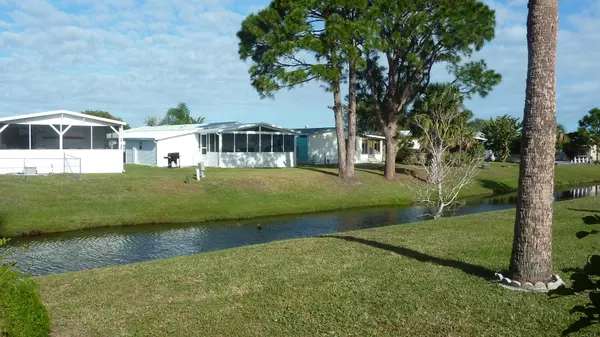For more information regarding the value of a property, please contact us for a free consultation.
Key Details
Sold Price $155,000
Property Type Manufactured Home
Sub Type Manufactured Home
Listing Status Sold
Purchase Type For Sale
Square Footage 1,056 sqft
Price per Sqft $146
Subdivision Barefoot Bay Unit 2 Part 10
MLS Listing ID 1001358
Sold Date 03/29/24
Style Ranch
Bedrooms 2
Full Baths 2
HOA Y/N No
Total Fin. Sqft 1056
Originating Board Space Coast MLS (Space Coast Association of REALTORS®)
Year Built 1979
Annual Tax Amount $2,338
Tax Year 2023
Lot Size 4,791 Sqft
Acres 0.11
Property Description
Motivated Sellers!!You'll love this beautiful home on a Barefoot Bay canal. Fully furnished (less personal items) & ready to go! Has had improvements like A/C in 2012, no grey pipes in 2023; 2020 saw main roof recovered with styrofoam & commercial vinyl &repair of the Vapor barrier. Washer is 3 yr old, Florida room was updated in 2014 as well as patio and windows in the Fl Rm. Brand new D/W It offers a spacious Master Suite & bath, An open floor plan for dining.Kitchen & living room + lots of storage. The backyard is peaceful on the canal and offers a wonderful patio and huge screen room. The shed is 2 rooms. Barefoot Bay golf is walking distance as well as a restaurant & shopping. If you a fun lifestyle with 18 hole golf, entertainment and water access--it's all in Barefoot Bay where you own the lot, & membership fees are included in your taxes.
Location
State FL
County Brevard
Area 350 - Micco/Barefoot Bay
Direction Enter off Rt 1 Barefoot Blvd, follow Blvd to the left, then take right on Waterway Dr, home is on the left
Interior
Interior Features Breakfast Bar, Built-in Features, Ceiling Fan(s), Open Floorplan, Primary Bathroom - Shower No Tub, Walk-In Closet(s)
Heating Central, Electric
Cooling Central Air
Flooring Tile
Furnishings Furnished
Appliance Dishwasher, Dryer, Electric Range, Electric Water Heater, Microwave, Refrigerator, Washer
Laundry In Carport
Exterior
Exterior Feature Other, Storm Shutters
Parking Features Attached Carport
Pool Community, Heated, In Ground
Utilities Available Cable Connected, Electricity Connected, Sewer Connected, Water Connected
Amenities Available Basketball Court, Beach Access, Clubhouse, Golf Course, Maintenance Grounds, Management - Full Time, Management- On Site, Park, Pickleball, Playground, Shuffleboard Court, Tennis Court(s), Other
View Canal
Roof Type Membrane
Present Use Manufactured Home,Residential,Single Family
Street Surface Asphalt
Porch Patio, Rear Porch, Screened
Road Frontage City Street
Garage No
Building
Lot Description Drainage Canal
Faces East
Story 1
Sewer Public Sewer
Water Public
Architectural Style Ranch
Level or Stories One
New Construction No
Schools
Elementary Schools Sunrise
High Schools Bayside
Others
HOA Fee Include Other
Senior Community No
Tax ID 30-38-10-Js-00125.0-0011.00
Acceptable Financing Cash, Conventional
Listing Terms Cash, Conventional
Special Listing Condition Standard
Read Less Info
Want to know what your home might be worth? Contact us for a FREE valuation!

Our team is ready to help you sell your home for the highest possible price ASAP

Bought with Crossover Commercial Group, In
GET MORE INFORMATION

Jon Penny
Team Leader-Broker Associate | License ID: BK3055942
Team Leader-Broker Associate License ID: BK3055942



