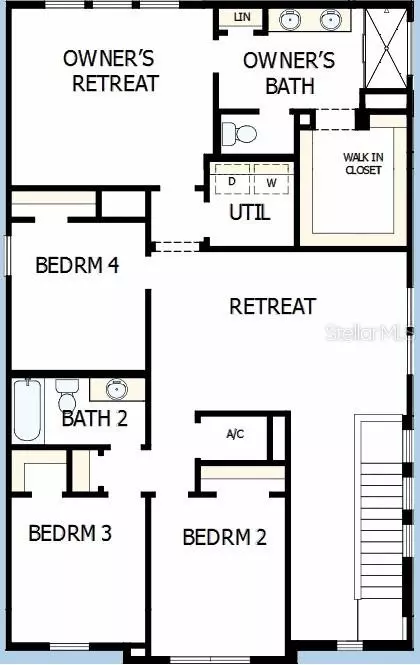For more information regarding the value of a property, please contact us for a free consultation.
Key Details
Sold Price $469,990
Property Type Single Family Home
Sub Type Single Family Residence
Listing Status Sold
Purchase Type For Sale
Square Footage 2,349 sqft
Price per Sqft $200
Subdivision Waterset
MLS Listing ID T3465895
Sold Date 04/22/24
Bedrooms 4
Full Baths 2
Half Baths 1
HOA Fees $10/ann
HOA Y/N Yes
Originating Board Stellar MLS
Year Built 2023
Annual Tax Amount $80
Lot Size 4,791 Sqft
Acres 0.11
Property Description
Design excellence and attention to detail make every day in The Kingsbridge luxury home plan an amazing living experience. Natural light shines on the sensational living space of your open concept floor plan through energy-efficient windows. Enjoy collaborative culinary adventures in the showroom kitchen. Escape to the comfort of the Owner’s Retreat, with its deluxe bathroom and enough closet space to expand your wardrobe. The spare bedrooms each offer a unique set of features and endless personalization potential. Gather together for family movie nights and create cherished memories in the cheerful upstairs retreat. Lifestyle enhancement include an upstairs laundry room, downstairs powder room, and bonus storage spaces. Explore the LifeDesign? advantages of this splendid new home plan.
**Seller to provide buyers up to $25,000 as Flex Dollars to be used toward their choice of a Home Discount or Finance Incentives (Lower Rate/Monthly Payment, Reduce Closing Cost, or Rate Lock) for sale occurring prior to March 31, 2024.
Location
State FL
County Hillsborough
Community Waterset
Zoning RESI
Rooms
Other Rooms Den/Library/Office
Interior
Interior Features In Wall Pest System, Kitchen/Family Room Combo, Solid Wood Cabinets, Thermostat, Walk-In Closet(s)
Heating Central, Natural Gas
Cooling Central Air
Flooring Carpet, Laminate, Tile
Furnishings Unfurnished
Fireplace false
Appliance Built-In Oven, Cooktop, Dishwasher, Disposal, Gas Water Heater, Microwave
Laundry Inside, Laundry Room
Exterior
Exterior Feature Hurricane Shutters, Irrigation System, Lighting, Sidewalk, Sprinkler Metered
Garage Driveway, Garage Door Opener, Ground Level
Garage Spaces 2.0
Community Features Deed Restrictions, Fitness Center, Irrigation-Reclaimed Water, Park, Playground, Pool, Sidewalks, Special Community Restrictions, Tennis Courts
Utilities Available BB/HS Internet Available, Cable Available, Electricity Available, Fire Hydrant, Public, Sprinkler Meter, Sprinkler Recycled, Street Lights, Underground Utilities
Amenities Available Basketball Court, Cable TV, Fence Restrictions, Fitness Center, Pickleball Court(s), Playground, Pool, Recreation Facilities, Tennis Court(s), Trail(s), Vehicle Restrictions
Roof Type Shingle
Attached Garage true
Garage true
Private Pool No
Building
Lot Description Sidewalk
Entry Level Two
Foundation Slab
Lot Size Range 0 to less than 1/4
Builder Name David Weekley Homes
Sewer Public Sewer
Water Public
Architectural Style Traditional
Structure Type Block,Stucco
New Construction true
Schools
Elementary Schools Doby Elementary-Hb
Middle Schools Eisenhower-Hb
High Schools East Bay-Hb
Others
Pets Allowed Number Limit, Yes
Senior Community No
Ownership Fee Simple
Monthly Total Fees $10
Acceptable Financing Cash, Conventional, FHA, VA Loan
Membership Fee Required Required
Listing Terms Cash, Conventional, FHA, VA Loan
Num of Pet 3
Special Listing Condition None
Read Less Info
Want to know what your home might be worth? Contact us for a FREE valuation!

Our team is ready to help you sell your home for the highest possible price ASAP

© 2024 My Florida Regional MLS DBA Stellar MLS. All Rights Reserved.
Bought with PREMIER SOTHEBYS INTL REALTY
GET MORE INFORMATION

Jon Penny
Team Leader-Broker Associate | License ID: BK3055942
Team Leader-Broker Associate License ID: BK3055942



