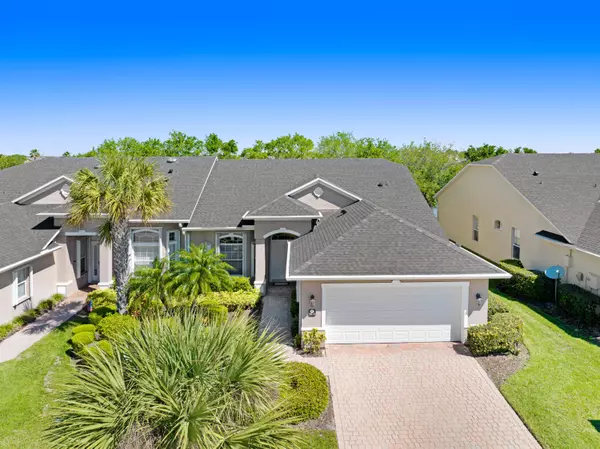For more information regarding the value of a property, please contact us for a free consultation.
Key Details
Sold Price $435,000
Property Type Townhouse
Sub Type Townhouse
Listing Status Sold
Purchase Type For Sale
Square Footage 1,870 sqft
Price per Sqft $232
Subdivision Heritage Isle Pud Phase 2 Plat Of A Portion Of
MLS Listing ID 1009364
Sold Date 05/06/24
Bedrooms 3
Full Baths 2
HOA Fees $558/qua
HOA Y/N Yes
Total Fin. Sqft 1870
Originating Board Space Coast MLS (Space Coast Association of REALTORS®)
Year Built 2005
Annual Tax Amount $5,566
Tax Year 2023
Lot Size 6,098 Sqft
Acres 0.14
Property Description
Well maintained townhouse situated on a lake in the active senior community Heritage Isle At Viera. Truly maintenance free with roof repair/replacemnt, irrigation, lawn care. As well as the exetrior of this townhouse such as painting. Built by Tiffany homes you will notice the bay window, interior rounded corners, high ceilings & doors. Featuring 3 bedrooms & 2 full bathrooms & 2 Car garage. Laundry room with sink vanity, washer & dryer. Construction is concrete block. At just over 1800 living space this truly does not feel like a townhome. Large kitchen with breakfast nook. corian countertops, kitchen island & pantry. This kitchen has pleny of room for stools. Seperate dining room is very spacious. Family room is large as well as the primary bedroom. Primary bedroom features massive tray ceiling. His & Her walk in closets & great lake views. Primary bathroom features double vanity sinks, tub & walk in shower with bench. Accordion storm shutters. Extended back screened porch.
Location
State FL
County Brevard
Area 217 - Viera West Of I 95
Direction Take n wickham road past interstate 95 make 2nd right at roundabout. Continue straight on n wickham rd. Make right onto legacy blvd. Go through visitor gate. Make left onto carambola circle.
Interior
Interior Features Breakfast Nook, Ceiling Fan(s), Eat-in Kitchen, Entrance Foyer, His and Hers Closets, Kitchen Island, Open Floorplan, Pantry, Primary Bathroom -Tub with Separate Shower, Primary Downstairs, Split Bedrooms, Walk-In Closet(s)
Heating Central, Electric
Cooling Central Air, Electric
Flooring Carpet, Tile
Furnishings Negotiable
Appliance Dishwasher, Electric Cooktop, Electric Range, Electric Water Heater, Microwave, Refrigerator, Washer
Laundry Electric Dryer Hookup
Exterior
Exterior Feature Storm Shutters
Garage Attached, Garage, Garage Door Opener, Gated
Garage Spaces 2.0
Pool Gas Heat, In Ground, Salt Water
Utilities Available Cable Available, Electricity Connected, Sewer Connected, Water Connected
Amenities Available Clubhouse, Fitness Center, Gated, Management- On Site, Pickleball, Shuffleboard Court, Tennis Court(s)
Waterfront No
View Lake, Pond
Roof Type Shingle
Present Use Residential,Single Family
Street Surface Asphalt
Porch Patio, Porch, Rear Porch, Screened
Garage Yes
Building
Lot Description Sprinklers In Front, Sprinklers In Rear
Faces South
Story 1
Sewer Public Sewer
Water Public
New Construction No
Others
Pets Allowed Yes
HOA Name Heritage Isle
HOA Fee Include Maintenance Grounds,Maintenance Structure
Senior Community Yes
Tax ID 26-36-08-50-0000d.0-0002.00
Security Features Gated with Guard,Smoke Detector(s)
Acceptable Financing Cash, Conventional, FHA, VA Loan, Other
Listing Terms Cash, Conventional, FHA, VA Loan, Other
Special Listing Condition Standard
Read Less Info
Want to know what your home might be worth? Contact us for a FREE valuation!

Our team is ready to help you sell your home for the highest possible price ASAP

Bought with One Sotheby's International
GET MORE INFORMATION

Jon Penny
Team Leader-Broker Associate | License ID: BK3055942
Team Leader-Broker Associate License ID: BK3055942



