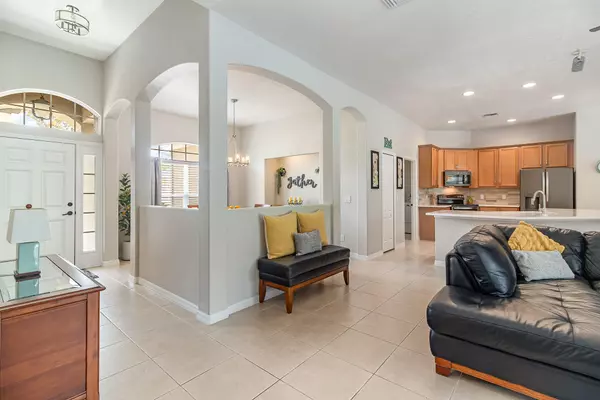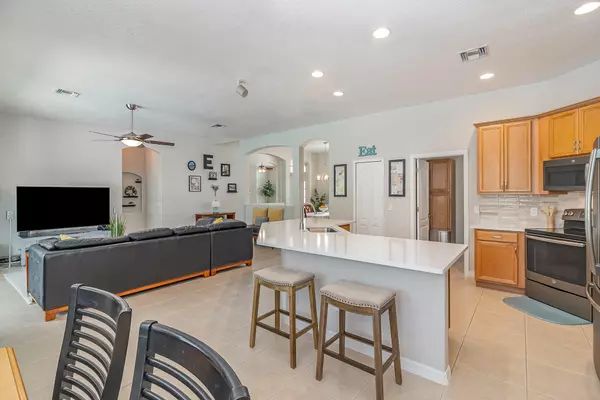For more information regarding the value of a property, please contact us for a free consultation.
Key Details
Sold Price $595,000
Property Type Single Family Home
Sub Type Single Family Residence
Listing Status Sold
Purchase Type For Sale
Square Footage 2,471 sqft
Price per Sqft $240
Subdivision Hammock Lakes W Phase 1
MLS Listing ID 1010191
Sold Date 05/31/24
Bedrooms 4
Full Baths 2
HOA Fees $34/ann
HOA Y/N Yes
Total Fin. Sqft 2471
Originating Board Space Coast MLS (Space Coast Association of REALTORS®)
Year Built 2004
Annual Tax Amount $2,643
Tax Year 2023
Lot Size 0.300 Acres
Acres 0.3
Lot Dimensions 89 ft x 156 ft
Property Description
This stunning Lakefront, POOL & SPA home in the highly sought-after gated neighborhood in W Melbourne, Hammock Lakes. It boasts numerous desirable features. From the moment you arrive, you're greeted by the charm of Bahama shutter over bonus room, a 3-car garage, & a brand-new roof. Upon entering, the home exudes elegance with its formal dining & living rooms, perfect for hosting guests or enjoying intimate family dinners. The layout seamlessly transitions into an open family room and a breathtaking new quartz kitchen equipped with top-of-the-line stainless steel appliances. Step outside to take in the picturesque views of the lake and pool area, complete with a heated spa and an underground propane tank ensuring comfort and convenience year-round. The primary bedroom is a sanctuary unto itself, featuring a sliding door leading to the outdoors. Inside, brand new carpeting, and a remodeled en-suite bathroom, providing the ultimate relaxation and luxury. This home offers the perfect blend for Florida living
Location
State FL
County Brevard
Area 331 - West Melbourne
Direction W Melbourne. Dairy Rd, right onto Eber, right on Brunswick Way and left on Tuscarora Ct, 2665 is on your left. Palm Bay Rd to Minton, right on Eber, to left Brunswick. **Need gate code!
Interior
Interior Features Ceiling Fan(s), Eat-in Kitchen, Entrance Foyer, Kitchen Island, Open Floorplan, Primary Bathroom - Shower No Tub, Primary Downstairs, Split Bedrooms, Walk-In Closet(s)
Heating Central, Electric
Cooling Central Air, Electric
Flooring Carpet, Tile
Furnishings Unfurnished
Appliance Dishwasher, Disposal, Dryer, Electric Oven, Electric Range, Electric Water Heater, Freezer, Ice Maker, Microwave, Refrigerator, Washer
Laundry Electric Dryer Hookup, Washer Hookup
Exterior
Exterior Feature Storm Shutters
Garage Attached, Garage Door Opener
Garage Spaces 3.0
Pool Private, Screen Enclosure
Utilities Available Cable Connected, Electricity Connected, Sewer Connected, Water Connected, Propane
Amenities Available Management - Full Time, Management - Off Site, Park, Playground
Waterfront Yes
Waterfront Description Lake Front,Pond
View Lake
Roof Type Shingle
Present Use Residential
Porch Covered, Screened
Garage Yes
Building
Lot Description Other
Faces East
Story 2
Sewer Public Sewer
Water Public
Level or Stories Multi/Split
New Construction No
Schools
Elementary Schools Meadowlane
High Schools Melbourne
Others
HOA Name HammockLakesHOA.com
Senior Community No
Tax ID 28-37-18-27-00000.0-0027.00
Security Features Smoke Detector(s)
Acceptable Financing Cash, Conventional, FHA, VA Loan
Listing Terms Cash, Conventional, FHA, VA Loan
Special Listing Condition Standard
Read Less Info
Want to know what your home might be worth? Contact us for a FREE valuation!

Our team is ready to help you sell your home for the highest possible price ASAP

Bought with Denovo Realty
GET MORE INFORMATION

Jon Penny
Team Leader-Broker Associate | License ID: BK3055942
Team Leader-Broker Associate License ID: BK3055942



