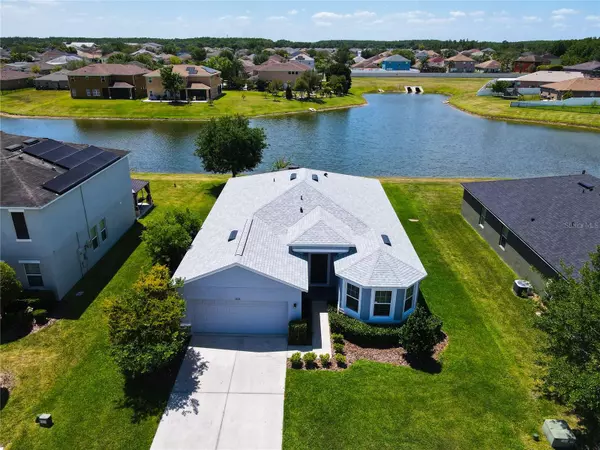For more information regarding the value of a property, please contact us for a free consultation.
Key Details
Sold Price $347,000
Property Type Single Family Home
Sub Type Single Family Residence
Listing Status Sold
Purchase Type For Sale
Square Footage 1,770 sqft
Price per Sqft $196
Subdivision Brighton Landings Ph 2
MLS Listing ID S5104203
Sold Date 06/06/24
Bedrooms 3
Full Baths 2
HOA Fees $120/mo
HOA Y/N Yes
Originating Board Stellar MLS
Year Built 2012
Annual Tax Amount $2,223
Lot Size 7,840 Sqft
Acres 0.18
Property Description
Welcome to your new home ,This spacious and modern 3-bedroom Lakeview home invites you to experience the epitome of Florida living. Step inside to discover a world of comfort and elegance, with real hardwood floors throughout the living spaces and an abundance of natural light that fills every room.
The heart of this home is the stylishly upgraded kitchen, complete with sleek countertops, stainless steel appliances, and ample storage space. Whether you're preparing gourmet meals or enjoying casual dining with family and friends, this kitchen is sure to impress.
throughout, and a spacious backyard just waiting for your personal touch. Whether you're sipping your morning coffee overlooking the serene lake or hosting unforgettable barbeques with family and friends, this home is sure to steal your heart. Outside, the property boasts mineral rights, adding an extra layer of value and potential for the savvy investor or homeowner. Imagine the possibilities!
Located in the vibrant community of Kissimmee, you'll enjoy easy access to shopping, dining, entertainment, and all the attractions that Central Florida has to offer. And with Walt Disney World just a short drive away, adventure is always within reach.
Don't miss out on the opportunity to make 1906 Monte Cristo Ln your new address. You must come see it for yourself! Schedule a viewing today and discover the endless possibilities that await in this modern and inviting home. ??
Location
State FL
County Osceola
Community Brighton Landings Ph 2
Zoning X
Interior
Interior Features Cathedral Ceiling(s), Open Floorplan, Primary Bedroom Main Floor
Heating Electric, Exhaust Fan
Cooling Central Air
Flooring Carpet, Ceramic Tile
Fireplace false
Appliance Cooktop, Dishwasher, Disposal
Laundry Laundry Room
Exterior
Exterior Feature Sidewalk, Sliding Doors, Sprinkler Metered
Garage Spaces 2.0
Utilities Available Cable Available, Electricity Available, Street Lights, Underground Utilities, Water Available
Roof Type Shingle
Attached Garage true
Garage true
Private Pool No
Building
Story 1
Entry Level One
Foundation Slab
Lot Size Range 0 to less than 1/4
Sewer Public Sewer
Water Public
Structure Type Concrete
New Construction false
Others
Pets Allowed Cats OK, Dogs OK
Senior Community No
Pet Size Medium (36-60 Lbs.)
Ownership Fee Simple
Monthly Total Fees $120
Acceptable Financing Cash, Conventional, FHA, VA Loan
Membership Fee Required Required
Listing Terms Cash, Conventional, FHA, VA Loan
Special Listing Condition None
Read Less Info
Want to know what your home might be worth? Contact us for a FREE valuation!

Our team is ready to help you sell your home for the highest possible price ASAP

© 2025 My Florida Regional MLS DBA Stellar MLS. All Rights Reserved.
Bought with CANAAN REALTY LLC
GET MORE INFORMATION
Jon Penny
Team Leader-Broker Associate | License ID: BK3055942
Team Leader-Broker Associate License ID: BK3055942



