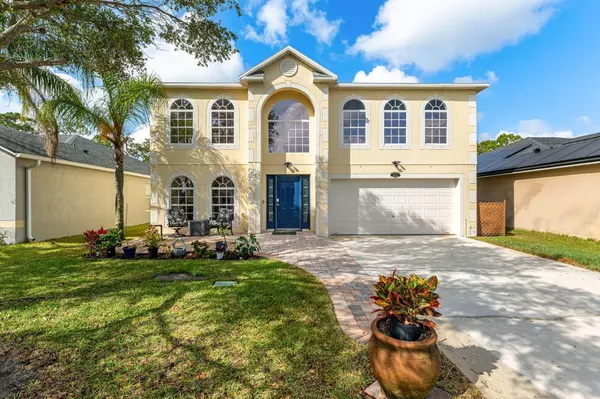For more information regarding the value of a property, please contact us for a free consultation.
Key Details
Sold Price $580,000
Property Type Single Family Home
Sub Type Single Family Residence
Listing Status Sold
Purchase Type For Sale
Square Footage 3,055 sqft
Price per Sqft $189
Subdivision Crystal Lakes West
MLS Listing ID 1012251
Sold Date 06/07/24
Bedrooms 6
Full Baths 4
HOA Fees $58/qua
HOA Y/N Yes
Total Fin. Sqft 3055
Originating Board Space Coast MLS (Space Coast Association of REALTORS®)
Year Built 2007
Annual Tax Amount $3,197
Tax Year 2023
Lot Size 6,098 Sqft
Acres 0.14
Property Description
Immerse yourself in the epitome of Florida living with this big, bright & beautiful updated & upgraded West Melbourne family home, just moments away from both lush parks & pristine beaches. This home features a new roof, modern expansive layout w/ a stunning outdoor living space, complete w/ a heated pool & spa in a screened enclosure—perfect for year-round entertaining! The oversized kitchen is a chef's dream w/ quartz countertops, abundant storage, dual ranges & refrigerators--perfect for big families & big parties! Tucked in the back of gated Crystal Lakes, this big family home has playgrounds & basketball courts, sidewalks, & easy access to Brevard's best sports complexes & parks. With easy access to local favorites like Hammock Landing for shopping, dining, healthcare & entertainment, plus outdoor enthusiasts can revel in a variety of beachside activities, making every day a vacation day in this vibrant locale. Convenient to I-95. This is the one your family has been waiting for
Location
State FL
County Brevard
Area 331 - West Melbourne
Direction I-95 N/S to exit 176 for Palm Bay Road toward Co Rd 516/Palm Bay Use the left 2 lanes to take the ramp to Palm Bay Rd NE Use any lane to turn left onto Palm Bay Rd NE Turn right onto Norfolk Pkwy Turn right onto Minton Rd Turn left onto Burdock Ave Destination will be on the left
Interior
Interior Features Breakfast Bar, Ceiling Fan(s), Eat-in Kitchen, Entrance Foyer, Guest Suite, His and Hers Closets, In-Law Floorplan, Kitchen Island, Open Floorplan, Primary Downstairs, Smart Home, Split Bedrooms, Walk-In Closet(s), Wet Bar
Heating Central
Cooling Central Air
Flooring Tile, Vinyl
Furnishings Unfurnished
Fireplace No
Appliance Dishwasher, Double Oven, Electric Cooktop, Electric Range, Electric Water Heater, Freezer, Microwave, Refrigerator
Laundry Washer Hookup
Exterior
Exterior Feature ExteriorFeatures
Garage Attached, Garage, Garage Door Opener
Garage Spaces 2.0
Pool Gas Heat, In Ground, Private, Screen Enclosure, Waterfall
Utilities Available Cable Connected, Electricity Connected, Sewer Connected, Water Connected, Propane
Amenities Available Basketball Court, Gated, Maintenance Grounds, Management - Full Time, Playground, Tennis Court(s)
Waterfront No
Present Use Residential,Single Family
Street Surface Paved
Garage Yes
Building
Lot Description Sprinklers In Front, Sprinklers In Rear
Faces Northeast
Story 2
Sewer Public Sewer
Water Public
Level or Stories Two
New Construction No
Schools
Elementary Schools Meadowlane
High Schools Melbourne
Others
Pets Allowed Yes
HOA Name Crystal Lakes West
HOA Fee Include Maintenance Grounds
Senior Community No
Tax ID 28-36-13-01-00000.0-0216.00
Acceptable Financing Cash, Conventional, FHA, VA Loan
Listing Terms Cash, Conventional, FHA, VA Loan
Special Listing Condition Standard
Read Less Info
Want to know what your home might be worth? Contact us for a FREE valuation!

Our team is ready to help you sell your home for the highest possible price ASAP

Bought with EXP Realty LLC
GET MORE INFORMATION

Jon Penny
Team Leader-Broker Associate | License ID: BK3055942
Team Leader-Broker Associate License ID: BK3055942



