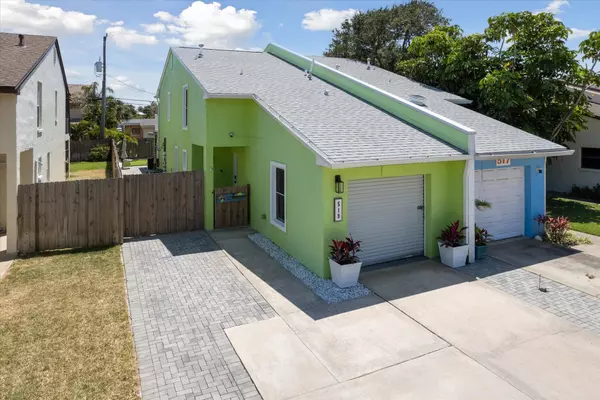For more information regarding the value of a property, please contact us for a free consultation.
Key Details
Sold Price $515,000
Property Type Townhouse
Sub Type Townhouse
Listing Status Sold
Purchase Type For Sale
Square Footage 1,542 sqft
Price per Sqft $333
Subdivision Avon By The Sea
MLS Listing ID 1012309
Sold Date 06/14/24
Bedrooms 3
Full Baths 3
HOA Y/N No
Total Fin. Sqft 1542
Originating Board Space Coast MLS (Space Coast Association of REALTORS®)
Year Built 1980
Annual Tax Amount $2,304
Tax Year 2023
Lot Size 3,049 Sqft
Acres 0.07
Property Description
This 3 bedroom, 3 FULL bathroom, half duplex has is it all-From the fun features, like a backyard putting green to the big bones items, like a 2020 ROOF & IMPACT WINDOWS, 2018 AC & ALL NEW DUCTWORK and MORE. Impeccably maintained and move-in ready. NO HOA, a 2-3 MINUTE WALK to the beach & WEEKLY RENTALS allowed. Entertain like a pro on your screened in, pavered back patio prepped with a TV, fridge & plenty of space for outdoor seating. It's like it's out of an HGTV special with the custom wood ceiling, shiplap wall and driftwood-look tile. A convenient 1st floor bedroom w/ an attached, beautifully curated full bathroom. TWO PRIMARY bedrooms upstairs with ensuites. Both w/ walk-in showers, one with a Garden tub too. Soak up the sun in your hammock/lounger on the new upstairs deck, off of the bedroom. Rare Concrete block on both levels for peace of mind & insurance savings! Store bikes/tools in the exterior storage space behind the roll down garage door. Don't worry about a lawn mower. No lawn maintenance in this yard (synthetic grass on the putting green). Stop saying "someday" & start living the beach life or own your beach investment property today!
Location
State FL
County Brevard
Area 271 - Cape Canaveral
Direction From A1A/Astronaut Blvd, go East on N Atlantic Ave, curve to the left, Right onto Washington Ave. Drive straight until yo usee 519 Washington Ave on the right.
Interior
Interior Features Built-in Features, Ceiling Fan(s), His and Hers Closets, Kitchen Island, Open Floorplan, Pantry, Primary Bathroom -Tub with Separate Shower, Split Bedrooms, Walk-In Closet(s)
Heating Central
Cooling Central Air, Electric
Flooring Laminate, Tile
Furnishings Negotiable
Appliance Dishwasher, Disposal, Gas Oven, Gas Range, Gas Water Heater, Microwave, Refrigerator, Tankless Water Heater
Laundry Electric Dryer Hookup, Gas Dryer Hookup, In Unit, Lower Level, Washer Hookup
Exterior
Exterior Feature Balcony, Outdoor Shower, Impact Windows
Garage Other
Fence Wood
Pool None
Utilities Available Electricity Available, Electricity Connected, Natural Gas Available, Natural Gas Connected, Sewer Available, Sewer Connected, Water Available, Water Connected
Roof Type Shingle
Present Use Residential
Street Surface Paved
Porch Covered, Deck, Rear Porch, Screened
Garage No
Building
Lot Description Other
Faces North
Story 2
Sewer Public Sewer
Water Public
Level or Stories Two
New Construction No
Schools
Elementary Schools Cape View
High Schools Cocoa Beach
Others
Pets Allowed Yes
Senior Community No
Tax ID 24-37-23-Cg-00005.0-0005.01
Security Features Security System Owned
Acceptable Financing Cash, Conventional, FHA, VA Loan
Listing Terms Cash, Conventional, FHA, VA Loan
Special Listing Condition Standard
Read Less Info
Want to know what your home might be worth? Contact us for a FREE valuation!

Our team is ready to help you sell your home for the highest possible price ASAP

Bought with Non-MLS or Out of Area
GET MORE INFORMATION

Jon Penny
Team Leader-Broker Associate | License ID: BK3055942
Team Leader-Broker Associate License ID: BK3055942



