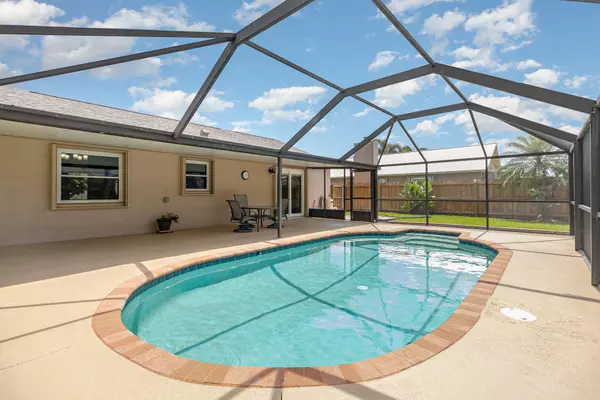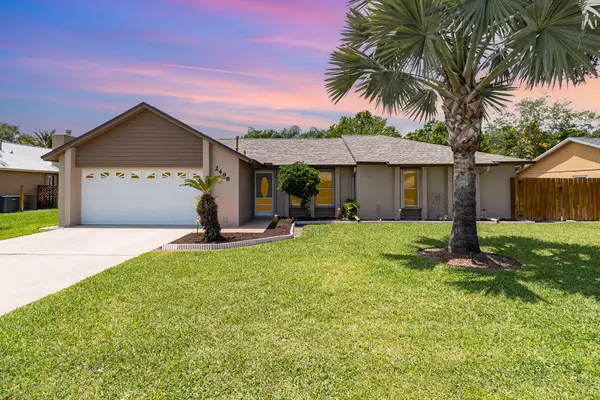For more information regarding the value of a property, please contact us for a free consultation.
Key Details
Sold Price $402,500
Property Type Single Family Home
Sub Type Single Family Residence
Listing Status Sold
Purchase Type For Sale
Square Footage 1,446 sqft
Price per Sqft $278
Subdivision Longwood Phase Iii
MLS Listing ID 1012002
Sold Date 05/29/24
Bedrooms 3
Full Baths 2
HOA Fees $22/ann
HOA Y/N Yes
Total Fin. Sqft 1446
Originating Board Space Coast MLS (Space Coast Association of REALTORS®)
Year Built 1986
Annual Tax Amount $1,426
Tax Year 2023
Lot Size 9,148 Sqft
Acres 0.21
Property Description
Step into this charming 3-bedroom, 2-bathroom pool home located in the desirable Longwood subdivision. This beautifully updated home features a kitchen with granite countertops and stainless steel appliances, making meal prep a breeze.
Both bathrooms have been upgraded with granite vanities, adding a touch of luxury to your daily routine. The screened-in pool area includes a large covered patio, perfect for relaxing or entertaining guests while enjoying the Florida sunshine.
Recent upgrades include a new roof, gutters, and water heater in 2023, ensuring peace of mind for years to come. The AC was serviced in 2023 and installed in 2015, providing efficient and reliable cooling throughout the home. Double Fenced Gate with plenty of room for your boat or RV.
Don't miss out on the opportunity to own this little piece of paradise. Schedule your showing today!
Location
State FL
County Brevard
Area 321 - Lake Washington/S Of Post
Direction US-1 S, Go onto Parkway Dr turn Left in N Wickham Rd, Right in Longwood Blvd and turn Right to Woodsmill Dr.
Interior
Interior Features Breakfast Bar, Ceiling Fan(s), Open Floorplan, Primary Bathroom - Shower No Tub, Primary Downstairs
Heating Central, Electric
Cooling Central Air, Electric
Flooring Carpet, Tile, Wood
Furnishings Unfurnished
Appliance Dishwasher, Electric Oven, Electric Range, Refrigerator
Exterior
Exterior Feature Storm Shutters
Garage Attached, Garage, Garage Door Opener
Garage Spaces 2.0
Fence Fenced, Wood
Pool In Ground, Private, Screen Enclosure
Utilities Available Cable Available, Electricity Connected, Natural Gas Connected, Sewer Connected, Water Connected
View Pool
Roof Type Shingle
Present Use Residential,Single Family
Porch Covered, Patio, Rear Porch, Screened
Garage Yes
Building
Lot Description Sprinklers In Front, Sprinklers In Rear
Faces East
Story 1
Sewer Public Sewer
Water Public
Additional Building Shed(s)
New Construction No
Schools
Elementary Schools Croton
High Schools Eau Gallie
Others
HOA Name Longwood HOA
Senior Community No
Tax ID 27-36-12-77-00000.0-0145.00
Acceptable Financing Cash, Conventional, FHA, VA Loan
Listing Terms Cash, Conventional, FHA, VA Loan
Special Listing Condition Standard
Read Less Info
Want to know what your home might be worth? Contact us for a FREE valuation!

Our team is ready to help you sell your home for the highest possible price ASAP

Bought with EXP Realty LLC
GET MORE INFORMATION

Jon Penny
Team Leader-Broker Associate | License ID: BK3055942
Team Leader-Broker Associate License ID: BK3055942



