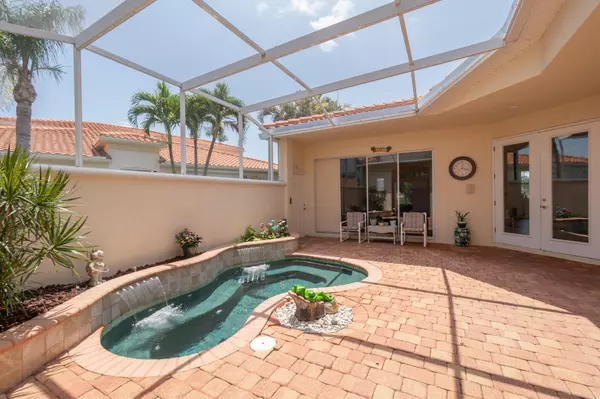For more information regarding the value of a property, please contact us for a free consultation.
Key Details
Sold Price $450,000
Property Type Condo
Sub Type Condominium
Listing Status Sold
Purchase Type For Sale
Square Footage 1,507 sqft
Price per Sqft $298
Subdivision Bayport Condo Ph I
MLS Listing ID 1014330
Sold Date 07/10/24
Style Villa
Bedrooms 3
Full Baths 2
HOA Fees $750/mo
HOA Y/N Yes
Total Fin. Sqft 1507
Originating Board Space Coast MLS (Space Coast Association of REALTORS®)
Year Built 2004
Annual Tax Amount $2,493
Tax Year 2023
Lot Size 0.320 Acres
Acres 0.32
Property Description
Welcome to the epitome of COASTAL LIVING! Accentuated by lofty 10' ceilings, this condo offers the expansive feel of a single-family home while providing all the convenience of condo living. Double entry doors lead into the sprawling screened courtyard, ideal for al fresco dining & relaxation. This outdoor haven includes a heated spool w/invigorating jets & cascading waterfalls - it's like having your own miniature resort right outside your door. The kitchen is a chef's dream w/gas stove, granite counters & pantry. No shortage of closet space as the primary bedroom suite alone has 4 closets, including a walk-in. Double sink vanity, jetted tub & tile walk-in shower complete the suite. Spacious guest bedrooms feature new carpet & picturesque views of the community pond & fountain. Storm shutters, newer roof, tankless hot water heater, TWO car garage w/epoxy floor & bring your larger furry friends too! If you're craving the laid-back vibes of coastal living without sacrificing the space of a single-family home, this condo is calling your name. Seize the opportunity to make this slice of paradise your own!
Location
State FL
County Brevard
Area 271 - Cape Canaveral
Direction From SR 528, West onto Thurm Blvd, Right onto Villanova Dr. Property will be on the Right.
Rooms
Primary Bedroom Level First
Bedroom 2 First
Bedroom 3 First
Living Room First
Dining Room First
Kitchen First
Extra Room 1 First
Interior
Interior Features Breakfast Bar, Ceiling Fan(s), Pantry, Primary Bathroom -Tub with Separate Shower, Walk-In Closet(s)
Heating Central, Electric
Cooling Central Air, Electric
Flooring Carpet, Tile, Vinyl
Furnishings Unfurnished
Appliance Dishwasher, Disposal, Dryer, Gas Oven, Gas Range, Ice Maker, Microwave, Refrigerator, Tankless Water Heater, Washer
Laundry Gas Dryer Hookup, In Garage
Exterior
Exterior Feature Courtyard, Storm Shutters
Garage Attached, Garage, Garage Door Opener, Guest
Garage Spaces 2.0
Pool Community, Heated, In Ground, Other
Utilities Available Cable Connected, Electricity Connected, Natural Gas Connected, Sewer Connected, Water Connected
Amenities Available Cable TV, Car Wash Area, Clubhouse, Maintenance Grounds, Maintenance Structure, Management - Full Time, Management - Off Site, Trash, Water
Waterfront Description Pond
View Pond, Water
Roof Type Tile
Present Use Residential
Street Surface Asphalt
Road Frontage City Street
Garage Yes
Building
Lot Description Sprinklers In Front, Sprinklers In Rear
Faces Northwest
Story 1
Sewer Public Sewer
Water Public
Architectural Style Villa
Level or Stories One
New Construction No
Schools
Elementary Schools Cape View
High Schools Cocoa Beach
Others
Pets Allowed Yes
HOA Name Bayport Condo- Prestige: prestigeofbrevard@att.net
HOA Fee Include Cable TV,Insurance,Internet,Maintenance Grounds,Maintenance Structure,Pest Control,Sewer,Trash,Water
Senior Community No
Tax ID 24-37-15-00-00506.A-0000.00
Acceptable Financing Cash, Conventional, VA Loan
Listing Terms Cash, Conventional, VA Loan
Special Listing Condition Standard
Read Less Info
Want to know what your home might be worth? Contact us for a FREE valuation!

Our team is ready to help you sell your home for the highest possible price ASAP

Bought with Realty 2000 One
GET MORE INFORMATION

Jon Penny
Team Leader-Broker Associate | License ID: BK3055942
Team Leader-Broker Associate License ID: BK3055942



