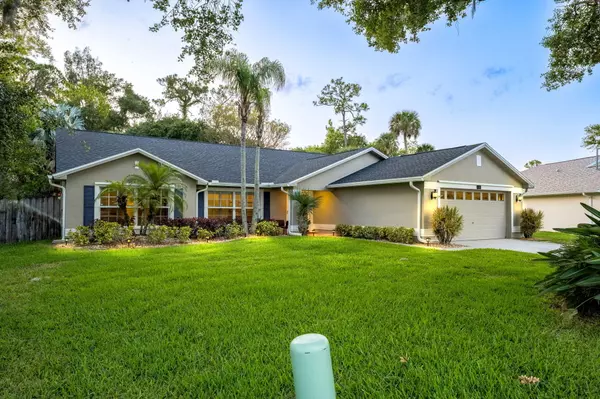For more information regarding the value of a property, please contact us for a free consultation.
Key Details
Sold Price $599,900
Property Type Single Family Home
Sub Type Single Family Residence
Listing Status Sold
Purchase Type For Sale
Square Footage 2,522 sqft
Price per Sqft $237
Subdivision The Falls At Sheridan Phase 1
MLS Listing ID 1014546
Sold Date 07/10/24
Style Ranch
Bedrooms 4
Full Baths 2
HOA Fees $45/ann
HOA Y/N Yes
Total Fin. Sqft 2522
Originating Board Space Coast MLS (Space Coast Association of REALTORS®)
Year Built 1997
Annual Tax Amount $3,216
Tax Year 2023
Lot Size 0.500 Acres
Acres 0.5
Property Description
Explore this exquisite pool home nestled in a gated community on a cul-de-sac. This property spans 2,522 square feet & is situated on a serene & private 0.50-acre lot—ideal for storing large toys. The home boasts 24'' x 24'' tiles & plantation shutters throughout. The formal living & dining rooms are tailor-made for celebrations, while the kitchen features wood cabinets, granite countertops, a marble backsplash, under-cabinet lighting, and sleek black stainless steel appliances. The family room w/ a cozy fireplace offers a perfect setting for relaxing nights. Freshly painted exterior & a newly installed roof in 2023. Detailed millwork, crown molding, chair rails & panel molding enrich the aesthetic. The laundry room includes a sink & extensive storage. The large bedrooms provide ample space for comfort. Outside, the large lanai is perfect for barbecues and gatherings, next to a supersized pool and expansive yard for outdoor fun. Conveniently located near Northrop Grumman & L3Harris
Location
State FL
County Brevard
Area 331 - West Melbourne
Direction Wickham Rd, West on Sheridan, enter the Falls at Sheridan through gate, go left, Make left on Conestee, another left on Shoshone, 883 on left hand side
Interior
Interior Features Breakfast Bar, Ceiling Fan(s), Eat-in Kitchen, Open Floorplan, Pantry, Primary Bathroom -Tub with Separate Shower, Skylight(s), Split Bedrooms, Vaulted Ceiling(s), Walk-In Closet(s)
Heating Central, Electric
Cooling Central Air, Electric
Flooring Carpet, Tile
Fireplaces Type Wood Burning, Other
Furnishings Unfurnished
Fireplace Yes
Appliance Dishwasher, Disposal, Electric Water Heater, Microwave, Refrigerator
Laundry Electric Dryer Hookup, Sink, Washer Hookup
Exterior
Exterior Feature Storm Shutters
Garage Attached
Garage Spaces 2.0
Fence Fenced, Wood
Pool In Ground, Private
Utilities Available Cable Available, Electricity Connected, Sewer Connected, Water Connected
Amenities Available Maintenance Grounds, Playground
Waterfront No
View Pool, Trees/Woods
Roof Type Shingle
Present Use Residential,Single Family
Porch Rear Porch, Screened
Garage Yes
Building
Lot Description Dead End Street, Irregular Lot, Sprinklers In Front, Sprinklers In Rear
Faces East
Story 1
Sewer Public Sewer
Water Public
Architectural Style Ranch
Level or Stories One
New Construction No
Schools
Elementary Schools Roy Allen
High Schools Melbourne
Others
Pets Allowed Yes
HOA Name The Falls at Sheridan
HOA Fee Include Other
Senior Community No
Tax ID 27-36-35-01-0000d.0-0027.00
Security Features Smoke Detector(s)
Acceptable Financing Cash, Conventional, FHA, VA Loan
Listing Terms Cash, Conventional, FHA, VA Loan
Special Listing Condition Homestead, Standard
Read Less Info
Want to know what your home might be worth? Contact us for a FREE valuation!

Our team is ready to help you sell your home for the highest possible price ASAP

Bought with Property Sisters C2C
GET MORE INFORMATION

Jon Penny
Team Leader-Broker Associate | License ID: BK3055942
Team Leader-Broker Associate License ID: BK3055942



