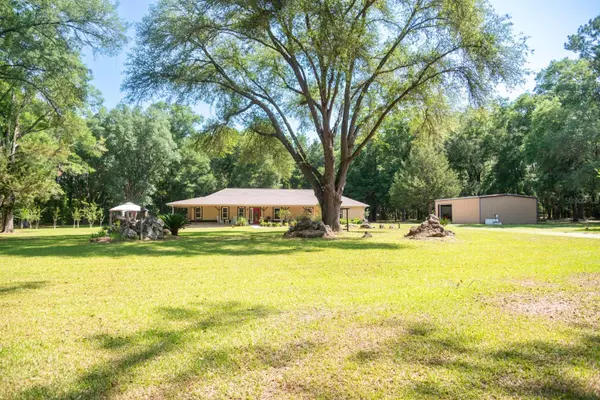For more information regarding the value of a property, please contact us for a free consultation.
Key Details
Sold Price $385,000
Property Type Single Family Home
Sub Type Single Family Residence
Listing Status Sold
Purchase Type For Sale
Square Footage 1,673 sqft
Price per Sqft $230
Subdivision Downing Acres
MLS Listing ID GC521823
Sold Date 07/12/24
Bedrooms 3
Full Baths 2
Construction Status Inspections
HOA Y/N No
Originating Board Stellar MLS
Year Built 2003
Annual Tax Amount $2,246
Lot Size 5.000 Acres
Acres 5.0
Lot Dimensions 328.50X662.62X328.50X663.42
Property Description
One or more photo(s) has been virtually staged. If you love to be outdoors this is the perfect home for you. Sit in your rocking chairs on this wrap around porch and enjoy a morning cup of coffee overlooking these beautifully landscaped Wooded 5 acres. This home has 3 bedrooms, 2 bathrooms with 1673 square feet of living space. The foyer with a coat closet leads into the spacious living room with lots of windows, ventless gas fireplace and surround sound. Dining area, Walk in Pantry, Kitchen is galley style with 42" wood cabinets, granite countertops, stainless steel appliances (new dishwasher), Under the sink you will find a Reverse Osmosis system. Master bedroom with walk in closet, sliding glass doors that lead out to the back porch (plenty of room for a hot tub). Master bath has his and her sinks, soaker tub & separate walk-in shower which was recently updated. Jack & Jill bath is between both guest rooms. Additional room perfect for Family room/Office. Whole house attic fan. Sliding doors lead out to a screened porch. Just outside the porch is an open area with concrete steppingstones/pavers. (This area would make a great BBQ Area). Firepit and Gazebo. Seller added a 25x30 Red Iron Building with electricity, generator, roll up door. 2 Car garage with side door, laundry sink, central vac system. 3 Sheds all with electric. Hot Water Heater, Water Softener and Well 2 years old. New Roof put on in November 2023. Pay lower property taxes being in Columbia County but close to High Springs.
Location
State FL
County Columbia
Community Downing Acres
Zoning RES
Rooms
Other Rooms Family Room
Interior
Interior Features Ceiling Fans(s), Central Vaccum, L Dining, Primary Bedroom Main Floor, Solid Surface Counters, Solid Wood Cabinets, Split Bedroom, Thermostat, Walk-In Closet(s), Window Treatments
Heating Central, Heat Pump
Cooling Central Air
Flooring Carpet, Ceramic Tile
Fireplaces Type Gas, Living Room, Ventless
Fireplace true
Appliance Dishwasher, Disposal, Dryer, Electric Water Heater, Kitchen Reverse Osmosis System, Microwave, Range, Refrigerator, Washer, Water Softener
Laundry Electric Dryer Hookup, Inside, Laundry Closet, Washer Hookup
Exterior
Exterior Feature Irrigation System, Rain Gutters, Sidewalk, Sliding Doors
Garage Driveway, Garage Door Opener, Garage Faces Side, Parking Pad
Garage Spaces 2.0
Fence Wire
Utilities Available BB/HS Internet Available, Electricity Connected, Phone Available, Propane, Underground Utilities, Water Connected
View Trees/Woods
Roof Type Shingle
Porch Covered, Deck, Front Porch, Patio, Porch, Rear Porch, Screened, Side Porch, Wrap Around
Attached Garage true
Garage true
Private Pool No
Building
Lot Description Landscaped
Story 1
Entry Level One
Foundation Concrete Perimeter
Lot Size Range 5 to less than 10
Sewer Septic Tank
Water Well
Architectural Style Ranch
Structure Type Stucco,Wood Frame
New Construction false
Construction Status Inspections
Schools
Elementary Schools Fort White Elementary School-Co
Middle Schools Fort White High School-Co
High Schools Fort White High School-Co
Others
Senior Community No
Ownership Fee Simple
Acceptable Financing Cash, Conventional, FHA, USDA Loan, VA Loan
Listing Terms Cash, Conventional, FHA, USDA Loan, VA Loan
Special Listing Condition None
Read Less Info
Want to know what your home might be worth? Contact us for a FREE valuation!

Our team is ready to help you sell your home for the highest possible price ASAP

© 2024 My Florida Regional MLS DBA Stellar MLS. All Rights Reserved.
Bought with PROPERTUNITY REAL ESTATE PROS
GET MORE INFORMATION

Jon Penny
Team Leader-Broker Associate | License ID: BK3055942
Team Leader-Broker Associate License ID: BK3055942



