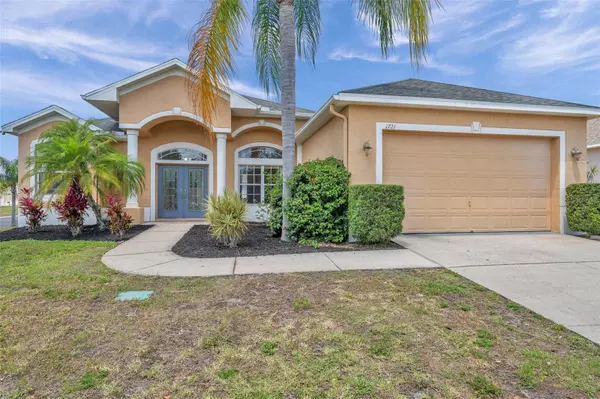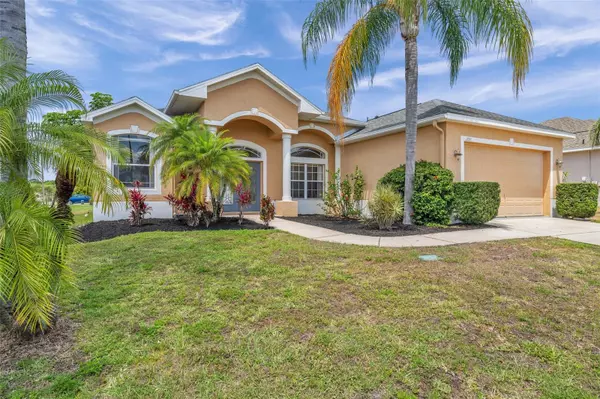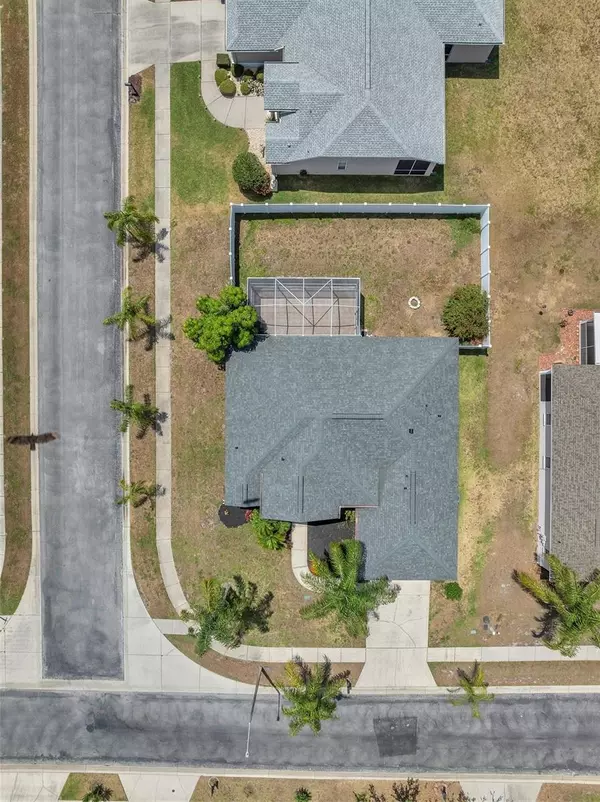For more information regarding the value of a property, please contact us for a free consultation.
Key Details
Sold Price $415,000
Property Type Single Family Home
Sub Type Single Family Residence
Listing Status Sold
Purchase Type For Sale
Square Footage 1,662 sqft
Price per Sqft $249
Subdivision Indian Lakes
MLS Listing ID T3523385
Sold Date 07/09/24
Bedrooms 3
Full Baths 2
Construction Status Appraisal,Financing,Inspections
HOA Fees $29/mo
HOA Y/N Yes
Originating Board Stellar MLS
Year Built 2003
Annual Tax Amount $4,875
Lot Size 9,147 Sqft
Acres 0.21
Property Description
Welcome to your dream home in the quiet, gated community of Indian Lakes in Lutz, Florida. This beautifully designed 3-bedroom, 2-bathroom Florida ranch-style home is ready to welcome its new owners. Situated on an oversized corner lot, this property offers a generous amount of outdoor space, complete with a fenced-in backyard—perfect for family gatherings, pets, or gardening.
As you enter, you'll be greeted by high ceilings and an open floor plan that creates a spacious and airy atmosphere. The natural light pours in, illuminating the living spaces, while the seamless flow from the living room to the dining area and kitchen is ideal for entertaining.
One of the standout features of this property is the brand-new roof (April 2024), providing peace of mind and durability for years to come. Additionally, the home offers a two-car garage and ample driveway space for extra parking.
Indian Lakes is a gated community known for its tranquility and convenience. This home is located just off State Road 54, providing easy access to I-75 and quick commutes to Tampa and surrounding areas. For shopping and entertainment, the Tampa Premium Outlets and Wiregrass Mall are just minutes away.
Don't miss this opportunity to own a beautiful home in a prime location. Schedule a tour today and experience the comfort and convenience this property has to offer!
Location
State FL
County Pasco
Community Indian Lakes
Zoning R4
Rooms
Other Rooms Family Room
Interior
Interior Features Ceiling Fans(s), Eat-in Kitchen, High Ceilings, Living Room/Dining Room Combo, Thermostat, Walk-In Closet(s)
Heating Electric
Cooling Central Air
Flooring Ceramic Tile
Furnishings Unfurnished
Fireplace false
Appliance Dishwasher, Dryer, Microwave, Refrigerator, Washer
Laundry Electric Dryer Hookup, Laundry Room, Washer Hookup
Exterior
Exterior Feature Garden, Lighting, Rain Gutters, Sidewalk, Sliding Doors, Sprinkler Metered
Parking Features Driveway, Off Street
Garage Spaces 2.0
Fence Board
Community Features Deed Restrictions, Gated Community - No Guard, Sidewalks
Utilities Available Cable Available, Electricity Available, Sewer Available, Sewer Connected, Sprinkler Meter, Street Lights, Water Available
Roof Type Shingle
Porch Rear Porch, Screened
Attached Garage true
Garage true
Private Pool No
Building
Lot Description Corner Lot, Private
Story 1
Entry Level One
Foundation Slab
Lot Size Range 0 to less than 1/4
Sewer Private Sewer
Water Public
Architectural Style Florida
Structure Type Block,Concrete,Stucco
New Construction false
Construction Status Appraisal,Financing,Inspections
Schools
Elementary Schools Denham Oaks Elementary-Po
Middle Schools Pine View Middle-Po
High Schools Cypress Creek High-Po
Others
Pets Allowed Cats OK, Dogs OK, Yes
HOA Fee Include Maintenance Structure,Private Road
Senior Community No
Ownership Fee Simple
Monthly Total Fees $29
Acceptable Financing Cash, Conventional, FHA, VA Loan
Membership Fee Required Required
Listing Terms Cash, Conventional, FHA, VA Loan
Special Listing Condition None
Read Less Info
Want to know what your home might be worth? Contact us for a FREE valuation!

Our team is ready to help you sell your home for the highest possible price ASAP

© 2024 My Florida Regional MLS DBA Stellar MLS. All Rights Reserved.
Bought with KELLER WILLIAMS TAMPA PROP.
GET MORE INFORMATION

Jon Penny
Team Leader-Broker Associate | License ID: BK3055942
Team Leader-Broker Associate License ID: BK3055942



