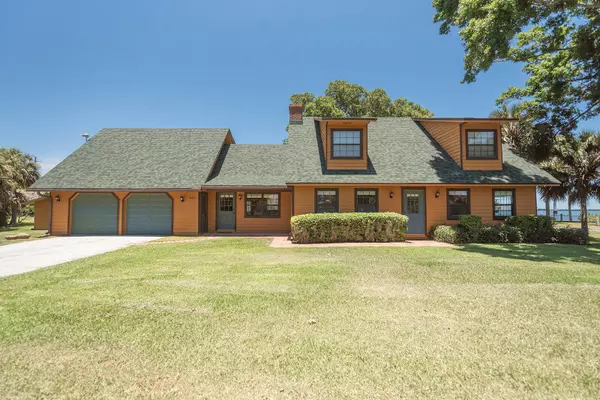For more information regarding the value of a property, please contact us for a free consultation.
Key Details
Sold Price $776,000
Property Type Single Family Home
Sub Type Single Family Residence
Listing Status Sold
Purchase Type For Sale
Square Footage 2,600 sqft
Price per Sqft $298
Subdivision High Point Subd Sec 2
MLS Listing ID 1014311
Sold Date 07/16/24
Style Traditional
Bedrooms 4
Full Baths 3
HOA Y/N No
Total Fin. Sqft 2600
Originating Board Space Coast MLS (Space Coast Association of REALTORS®)
Year Built 1983
Annual Tax Amount $7,785
Tax Year 2023
Lot Size 0.410 Acres
Acres 0.41
Property Description
Come and see this turnkey custom 4 bedroom, 3 bathroom waterfront home that was designed to maximize the Florida Lifestyle. You have two amazing ways to enjoy the water - utilize the 66 feet of private waterfront property (with ample room to build a dock) or take advantage of the private community boat ramp and fishing pier just steps from the property. There's plenty of room for boat storage on this .41 acre property. Enjoy unmatched views of the Indian River Lagoon from the large first floor primary suite. This is your chance to watch manatees swim and dolphins play from the comfort of your bedroom. Dormers fill two large guest bedrooms with natural light. The third guest room features a private entrance and ensuite bathroom. It was used as an income-producing Airbnb in the past, but would also make a perfect home office, play room or home gym. A chef's dream, the kitchen has long granite countertops, abundant storage, stainless appliances and a generously sized island. Cozy up to the double sided fireplace which is shared by the kitchen and living room. The fully screened patio is the perfect location to watch the sun rise, pull up a front row seat for a rocket launch, or host a bug-free BBQ. Quality craftsmanship, genuine hardwood flooring throughout the home and vaulted ceilings with exposed beams make this home one of a kind. Located on the highly sought after Indian River Drive, the home is just a short ride or drive away from the restaurants, music, and shopping offered by the famous Cocoa Village.
Location
State FL
County Brevard
Area 213 - Mainland E Of Us 1
Direction From Cocoa Village, head north for about 3.5 miles on Indian River Drive, turn left onto River Point Drive and the beautiful home will be on your right.
Body of Water Indian River
Interior
Interior Features Built-in Features, Ceiling Fan(s), Eat-in Kitchen, Guest Suite, His and Hers Closets, Kitchen Island, Primary Bathroom - Tub with Shower, Primary Downstairs, Vaulted Ceiling(s)
Heating Heat Pump
Cooling Central Air
Flooring Tile, Wood
Fireplaces Number 2
Fireplaces Type Wood Burning
Furnishings Unfurnished
Fireplace Yes
Appliance Dishwasher, Disposal, Dryer, Electric Range, Electric Water Heater, Ice Maker, Microwave, Refrigerator
Laundry Electric Dryer Hookup, In Unit, Lower Level, Washer Hookup
Exterior
Exterior Feature ExteriorFeatures
Parking Features Attached, Garage
Garage Spaces 2.0
Pool None
Utilities Available Cable Available, Electricity Connected, Natural Gas Not Available, Sewer Connected, Water Available, Water Connected
Amenities Available Boat Dock, Boat Launch
Waterfront Description Lagoon,River Front,Intracoastal,Waterfront Community
View River, Water, Intracoastal
Roof Type Shingle
Present Use Residential,Single Family
Street Surface Asphalt
Porch Porch, Screened
Road Frontage City Street
Garage Yes
Building
Lot Description Corner Lot, Irregular Lot
Faces South
Story 2
Sewer Public Sewer
Water Public
Architectural Style Traditional
Level or Stories Two
Additional Building Shed(s)
New Construction No
Schools
Elementary Schools Fairglen
High Schools Cocoa
Others
Pets Allowed Yes
Senior Community No
Tax ID 24-36-17-00-00017.0-0000.00
Security Features Smoke Detector(s)
Acceptable Financing Cash, Conventional, FHA, VA Loan
Listing Terms Cash, Conventional, FHA, VA Loan
Special Listing Condition Standard
Read Less Info
Want to know what your home might be worth? Contact us for a FREE valuation!

Our team is ready to help you sell your home for the highest possible price ASAP

Bought with Keller Williams Realty Brevard
GET MORE INFORMATION
Jon Penny
Team Leader-Broker Associate | License ID: BK3055942
Team Leader-Broker Associate License ID: BK3055942



