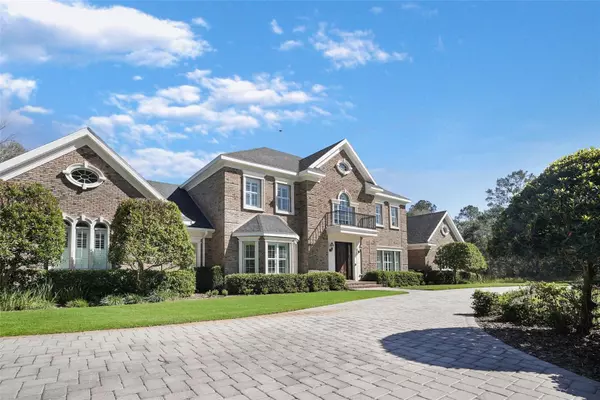For more information regarding the value of a property, please contact us for a free consultation.
Key Details
Sold Price $1,995,000
Property Type Single Family Home
Sub Type Single Family Residence
Listing Status Sold
Purchase Type For Sale
Square Footage 5,745 sqft
Price per Sqft $347
Subdivision Southern Hills Plantation Ph3A
MLS Listing ID T3429263
Sold Date 04/19/24
Bedrooms 4
Full Baths 5
Half Baths 1
HOA Fees $200/qua
HOA Y/N Yes
Originating Board Stellar MLS
Year Built 2015
Annual Tax Amount $17,478
Lot Size 1.550 Acres
Acres 1.55
Property Description
Nestled in the hidden Hills enclave of Southern Hills plantation club is an extraordinary home that boast all the charm and character of a classic Southern estate. Each homesite is over an acre and has building requirements unique to the other areas of Southern hills. This prestigious section of this golf community must have circular driveways with column marked entrances, an additional guest house, or work:garage space for car collections, Large RV storage or whatever and you may want. This spacious open floor plan home flows seamlessly from room to room flooded with natural light from it many windows. The Gourmet kitchen features subzero side-by-side refrigerator, freezer, wolf range. Every custom feature you can imagine. Throughout the home, you will find oversize bedrooms all with private bathrooms, large closets beautiful, wood flooring, and ceramic tiles baths and grand entrance. Outside you have lush landscaping, pool, outdoor Kitchen entertaining area, all with 100% private backyard. Guest house with home theater. Just minutes away from great restaurants and highways to get you around Florida. The beaches are no more than 30 minutes away. This truly unparalleled living experience and one of Brooksville, most sought after neighborhoods. Get away from the rat race and packed communities enjoy the sunshine in this beautiful home.
Location
State FL
County Hernando
Community Southern Hills Plantation Ph3A
Rooms
Other Rooms Attic, Breakfast Room Separate, Den/Library/Office, Formal Dining Room Separate, Great Room, Inside Utility, Media Room, Storage Rooms
Interior
Interior Features Built-in Features, Coffered Ceiling(s), Crown Molding, Eat-in Kitchen, High Ceilings, Kitchen/Family Room Combo, Primary Bedroom Main Floor, Solid Wood Cabinets, Stone Counters, Thermostat, Walk-In Closet(s), Window Treatments
Heating Central, Heat Pump, Zoned
Cooling Central Air, Humidity Control, Zoned
Flooring Hardwood, Tile
Furnishings Negotiable
Fireplace true
Appliance Built-In Oven, Dishwasher, Disposal, Dryer, Freezer, Microwave, Refrigerator, Tankless Water Heater, Washer, Water Softener, Wine Refrigerator
Laundry Inside, Laundry Room
Exterior
Exterior Feature French Doors, Gray Water System, Irrigation System, Lighting, Outdoor Grill, Outdoor Kitchen, Private Mailbox, Rain Gutters, Sidewalk, Sprinkler Metered
Parking Features Circular Driveway, Driveway, Garage Door Opener, Golf Cart Parking, Oversized, Workshop in Garage
Garage Spaces 3.0
Fence Fenced, Other
Pool Deck, Fiber Optic Lighting, Gunite, Heated, In Ground, Lighting, Outside Bath Access, Pool Sweep, Salt Water, Tile
Community Features Clubhouse, Community Mailbox, Deed Restrictions, Fitness Center, Gated, Golf Carts OK, Golf, Irrigation-Reclaimed Water, Pool, Restaurant, Sidewalks, Tennis Courts
Utilities Available BB/HS Internet Available, Cable Connected, Electricity Connected, Fire Hydrant, Natural Gas Connected, Phone Available, Public, Sewer Connected, Sprinkler Recycled, Street Lights, Underground Utilities, Water Connected
Amenities Available Cable TV, Clubhouse, Fence Restrictions, Fitness Center, Gated, Golf Course, Maintenance, Pickleball Court(s), Pool, Recreation Facilities, Security, Spa/Hot Tub, Tennis Court(s), Trail(s)
View Pool, Trees/Woods
Roof Type Shingle
Porch Covered, Deck, Enclosed, Patio, Screened
Attached Garage true
Garage true
Private Pool Yes
Building
Lot Description Cleared, Conservation Area, Corner Lot, Cul-De-Sac, Gentle Sloping, In County, Landscaped, Near Golf Course, Oversized Lot, Private, Rolling Slope, Sidewalk, Sloped, Paved
Story 2
Entry Level Two
Foundation Block, Brick/Mortar, Slab, Stem Wall
Lot Size Range 1 to less than 2
Sewer Public Sewer
Water Public
Architectural Style Contemporary, Custom, Florida, Traditional
Structure Type Block,Brick,HardiPlank Type,Wood Frame
New Construction false
Schools
Middle Schools D.S. Parrot Middle
High Schools Hernando High
Others
Pets Allowed Yes
HOA Fee Include Guard - 24 Hour,Cable TV,Common Area Taxes,Private Road
Senior Community No
Ownership Fee Simple
Monthly Total Fees $200
Acceptable Financing Cash, Conventional, FHA, VA Loan
Membership Fee Required Required
Listing Terms Cash, Conventional, FHA, VA Loan
Special Listing Condition None
Read Less Info
Want to know what your home might be worth? Contact us for a FREE valuation!

Our team is ready to help you sell your home for the highest possible price ASAP

© 2024 My Florida Regional MLS DBA Stellar MLS. All Rights Reserved.
Bought with FLORIDA HOMES REALTY & MORTGAGE GVILLE
GET MORE INFORMATION

Jon Penny
Team Leader-Broker Associate | License ID: BK3055942
Team Leader-Broker Associate License ID: BK3055942



