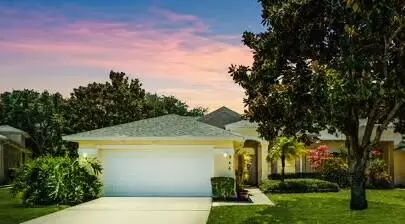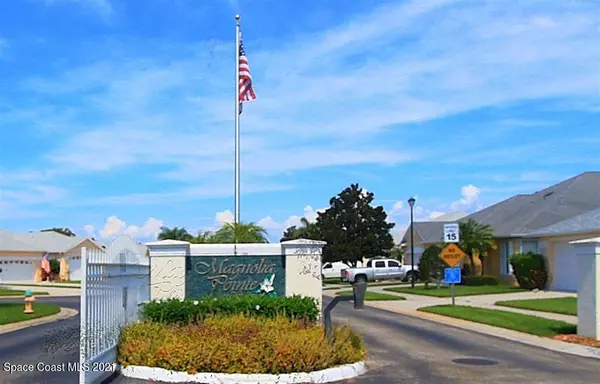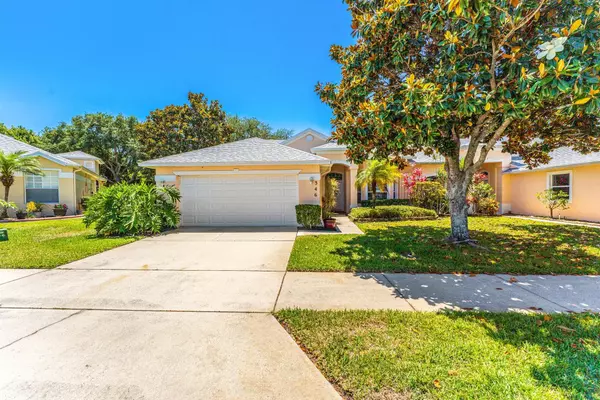For more information regarding the value of a property, please contact us for a free consultation.
Key Details
Sold Price $405,000
Property Type Single Family Home
Sub Type Single Family Residence
Listing Status Sold
Purchase Type For Sale
Square Footage 1,726 sqft
Price per Sqft $234
Subdivision Magnolia Pointe Unit 2
MLS Listing ID 1013182
Sold Date 08/15/24
Bedrooms 3
Full Baths 2
HOA Fees $335/mo
HOA Y/N Yes
Total Fin. Sqft 1726
Originating Board Space Coast MLS (Space Coast Association of REALTORS®)
Year Built 2002
Annual Tax Amount $4,166
Tax Year 2023
Lot Size 7,405 Sqft
Acres 0.17
Property Description
Discover the perfect blend of comfort and convenience in this beautifully updated 3 bedroom, 2 bath, one-story home, nestled in a desirable low-maintenance gated community, Step inside to find luxury vinyl plank and tile flooring throughout. The kitchen is equipped with stainless appliances, including a gas stove and sleek granite countertops complemented by a new sink and faucet. The separate laundry room is equipped with washer and dryer and plumbing ready for a sink. Each bathroom has been thoughtfully updated with new vanities and commodes. The garage is not only functional with its 2-car capacity, but also aesthetically pleasing with an epoxy finish on the floor., Outside, the screened lanai provides a serene spot to enjoy the preserve views. Situated on a quiet cul-de-sac just a short walk from the community pool, this home promises a lifestyle of ease and leisure. The reasonable HOA fees include exterior and insurance, roof replacement and more. Great, convenient location
Location
State FL
County Brevard
Area 216 - Viera/Suntree N Of Wickham
Direction FROM WICKHAM ROAD: Turn onto Forest Lake Avenue and Left into Magnolia Pointe. Follow to Haley Ct. Home in Cul-de-sac. FROM SPYGLASS HILL ROAD: Turn onto Forest Lake Avenue and Right into Magnolia Pointe. Follow to Haley Ct. Home in Cul-de-sac.
Interior
Interior Features Breakfast Nook, Ceiling Fan(s), Eat-in Kitchen, Entrance Foyer, His and Hers Closets, Kitchen Island, Primary Bathroom -Tub with Separate Shower, Split Bedrooms, Vaulted Ceiling(s), Walk-In Closet(s)
Heating Central, Natural Gas
Cooling Central Air
Flooring Tile, Vinyl
Furnishings Unfurnished
Appliance Dishwasher, Disposal, Dryer, Gas Oven, Gas Range, Gas Water Heater, Microwave, Refrigerator, Washer
Laundry Gas Dryer Hookup
Exterior
Exterior Feature ExteriorFeatures
Garage Attached, Garage, Garage Door Opener, Gated
Garage Spaces 2.0
Pool Community, In Ground
Utilities Available Cable Available, Electricity Available, Electricity Connected, Natural Gas Available, Natural Gas Connected, Sewer Available, Sewer Connected, Water Available, Water Connected
Amenities Available Clubhouse, Gated, Maintenance Grounds, Management - Off Site
Waterfront No
View Protected Preserve
Roof Type Shingle
Present Use Residential
Street Surface Asphalt
Porch Covered, Rear Porch, Screened
Road Frontage Private Road
Garage Yes
Building
Lot Description Cul-De-Sac, Dead End Street, Sprinklers In Front, Sprinklers In Rear
Faces Northeast
Story 1
Sewer Public Sewer
Water Public
Level or Stories One
New Construction No
Schools
Elementary Schools Suntree
High Schools Viera
Others
HOA Name Magnolia Pointe HOA/ Suntree Masters HOA
HOA Fee Include Maintenance Grounds,Maintenance Structure,Other
Senior Community No
Tax ID 26-36-11-83-00000.0-0083.00
Security Features Security Gate,Smoke Detector(s)
Acceptable Financing Cash, Conventional, FHA, VA Loan
Listing Terms Cash, Conventional, FHA, VA Loan
Special Listing Condition Standard
Read Less Info
Want to know what your home might be worth? Contact us for a FREE valuation!

Our team is ready to help you sell your home for the highest possible price ASAP

Bought with Dalton Wade, Inc.
GET MORE INFORMATION

Jon Penny
Team Leader-Broker Associate | License ID: BK3055942
Team Leader-Broker Associate License ID: BK3055942



