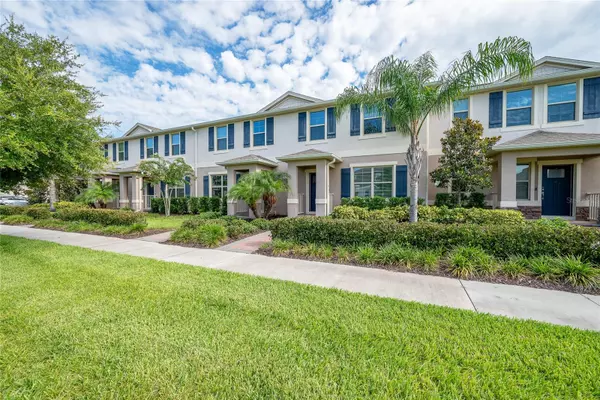For more information regarding the value of a property, please contact us for a free consultation.
Key Details
Sold Price $410,000
Property Type Townhouse
Sub Type Townhouse
Listing Status Sold
Purchase Type For Sale
Square Footage 1,568 sqft
Price per Sqft $261
Subdivision Waterlleigh Phase 2D 97/79 Lot 406
MLS Listing ID O6212186
Sold Date 08/16/24
Bedrooms 3
Full Baths 2
Half Baths 1
Construction Status Financing
HOA Fees $233/mo
HOA Y/N Yes
Originating Board Stellar MLS
Year Built 2019
Annual Tax Amount $4,796
Lot Size 2,613 Sqft
Acres 0.06
Property Description
Discover 16162 Arbor Crest Alley, a delightful 3-bedroom, 2.5-bathroom Townhouse situated in the amazing Waterleigh Community at 5 miles from Disney. This contemporary residence offers an ideal layout for both everyday living and entertaining. The open floorplan interior features a spacious living room, dining area, and kitchen with granite countertops, new wood floors upstairs, brand-new stainless-steel appliances, a pantry, and an island. The master bedroom and bathroom are spacious and have an ample closet space. Additional highlights include tile flooring downstairs and luxury vinyl upstairs (no carpets) a convenient laundry room, and a one-car garage and additional parking in the driveway. Located close to shopping centers, dining, and recreational facilities, and within a top-rated school district, this home is a rare find. This community offers amenities such as: Dog park, 2 community pools, fitness center, walking trails, tennis court, beach volleyball, a new school coming soon and the convenience of the NEW PUBLIX that just opened. GREAT OPPORTUNITY FOR FIRST TIME HOMEBUYER AND INVESTOR. Don’t miss out on the opportunity to make it yours – contact us today for a private tour!
Location
State FL
County Orange
Community Waterlleigh Phase 2D 97/79 Lot 406
Zoning P-D
Interior
Interior Features Ceiling Fans(s)
Heating Central, Electric
Cooling Central Air
Flooring Ceramic Tile, Wood
Fireplace false
Appliance Convection Oven, Dishwasher, Disposal, Dryer, Microwave, Range, Refrigerator, Washer
Laundry Laundry Room
Exterior
Exterior Feature Hurricane Shutters, Irrigation System
Garage Spaces 1.0
Community Features Clubhouse
Utilities Available Electricity Available
Amenities Available Clubhouse
Roof Type Shingle
Attached Garage true
Garage true
Private Pool No
Building
Story 2
Entry Level Two
Foundation Other
Lot Size Range 0 to less than 1/4
Sewer Public Sewer
Water None
Structure Type Stucco
New Construction false
Construction Status Financing
Schools
Elementary Schools Water Spring Elementary
Middle Schools Bridgewater Middle
High Schools Windermere High School
Others
Pets Allowed Yes
HOA Fee Include Maintenance Grounds,Pool,Recreational Facilities,Security
Senior Community No
Ownership Fee Simple
Monthly Total Fees $233
Acceptable Financing Cash, Conventional, FHA, VA Loan
Membership Fee Required Required
Listing Terms Cash, Conventional, FHA, VA Loan
Special Listing Condition None
Read Less Info
Want to know what your home might be worth? Contact us for a FREE valuation!

Our team is ready to help you sell your home for the highest possible price ASAP

© 2024 My Florida Regional MLS DBA Stellar MLS. All Rights Reserved.
Bought with PRISTINE INTERNATIONAL REALTY LLC
GET MORE INFORMATION

Jon Penny
Team Leader-Broker Associate | License ID: BK3055942
Team Leader-Broker Associate License ID: BK3055942



