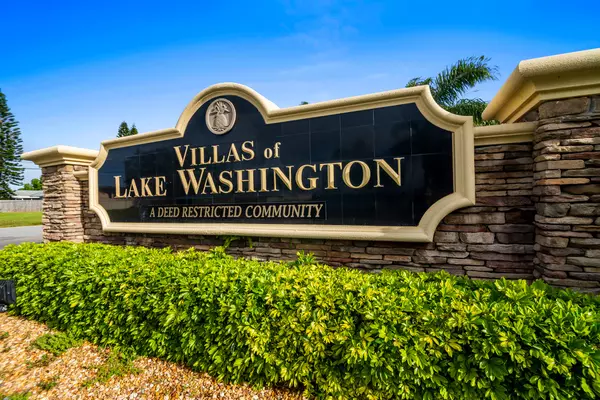For more information regarding the value of a property, please contact us for a free consultation.
Key Details
Sold Price $250,000
Property Type Townhouse
Sub Type Townhouse
Listing Status Sold
Purchase Type For Sale
Square Footage 1,580 sqft
Price per Sqft $158
Subdivision Lake Washington Townhomes
MLS Listing ID 1017048
Sold Date 08/21/24
Style Villa
Bedrooms 3
Full Baths 2
Half Baths 1
HOA Fees $353/mo
HOA Y/N Yes
Total Fin. Sqft 1580
Originating Board Space Coast MLS (Space Coast Association of REALTORS®)
Year Built 2007
Annual Tax Amount $3,602
Tax Year 2023
Lot Size 2,178 Sqft
Acres 0.05
Property Description
1% buy down rate approved with preferred lender* Wow! Beautiful 3-bedroom, 2.5-bathroom townhouse, radiating elegance and spaciousness. Fresh upgrades include newer roof and exterior paint in 2021, along with a nearly new HVAC system & a privacy fenced backyard for privacy. Inside, modernity meets comfort with a layout that captivates. Step into a chic kitchen boasting stainless steel appliances, seamlessly flowing into the open living and dining areas. Ascend the stairs to discover three bedrooms, one currently utilized as an office, along with two full bathrooms and a convenient washer/dryer setup. The master bedroom dazzles with ample closet space and abundant natural light. Upgraded fixtures and ceiling fans add a touch of sophistication throughout. Additional perks include a 1-car garage with extra storage and a roomy two-car driveway.
Location
State FL
County Brevard
Area 323 - Eau Gallie
Direction US 1 to Lake Washington Rd head West to Stewart, make a right on Stewart, turn right into the gate entrance, make a left. Follow to 2645 Revolution Street . Unit #104
Interior
Interior Features Breakfast Bar, Ceiling Fan(s), Eat-in Kitchen, Open Floorplan, Primary Bathroom - Tub with Shower, Walk-In Closet(s)
Heating Central, Electric
Cooling Central Air, Electric
Flooring Carpet, Tile
Furnishings Unfurnished
Appliance Dishwasher, Dryer, Electric Range, Microwave, Refrigerator, Washer
Laundry Electric Dryer Hookup, Upper Level, Washer Hookup
Exterior
Exterior Feature ExteriorFeatures
Garage Attached, Garage, Garage Door Opener
Garage Spaces 1.0
Fence Back Yard, Privacy, Vinyl
Pool Community, Fenced, In Ground
Utilities Available Cable Available, Cable Connected, Electricity Available, Electricity Connected, Sewer Available, Sewer Connected, Water Available, Water Connected
Amenities Available Gated, Management - Full Time, Management - Off Site, Playground, Trash
Waterfront No
Roof Type Shingle
Present Use Residential,Single Family
Street Surface Asphalt
Porch Front Porch, Rear Porch
Road Frontage City Street
Garage Yes
Building
Lot Description Sprinklers In Front, Sprinklers In Rear
Faces East
Story 2
Sewer Public Sewer
Water Public
Architectural Style Villa
Level or Stories Two
New Construction No
Schools
Elementary Schools Creel
High Schools Eau Gallie
Others
Pets Allowed Yes
HOA Name Leland Management/ emorrislelandmanagement.com
HOA Fee Include Maintenance Grounds,Maintenance Structure,Trash
Senior Community No
Tax ID 27-37-08-77-00015.0-0004.00
Security Features Smoke Detector(s)
Acceptable Financing Cash, Conventional, FHA, VA Loan
Listing Terms Cash, Conventional, FHA, VA Loan
Special Listing Condition Standard
Read Less Info
Want to know what your home might be worth? Contact us for a FREE valuation!

Our team is ready to help you sell your home for the highest possible price ASAP

Bought with Denovo Realty
GET MORE INFORMATION

Jon Penny
Team Leader-Broker Associate | License ID: BK3055942
Team Leader-Broker Associate License ID: BK3055942



