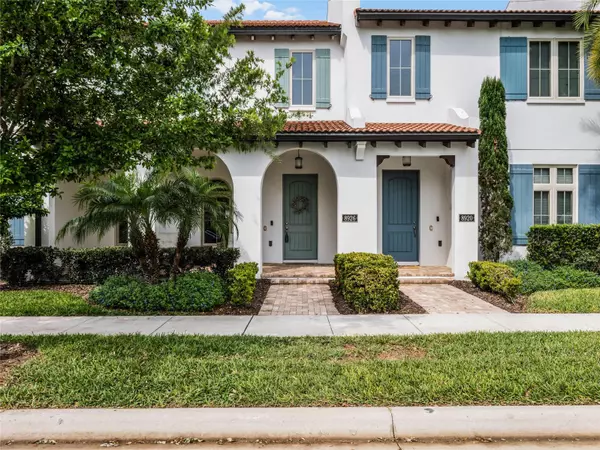For more information regarding the value of a property, please contact us for a free consultation.
Key Details
Sold Price $515,000
Property Type Townhouse
Sub Type Townhouse
Listing Status Sold
Purchase Type For Sale
Square Footage 2,052 sqft
Price per Sqft $250
Subdivision Lakeshore Preserve Ph 1
MLS Listing ID O6189933
Sold Date 09/10/24
Bedrooms 3
Full Baths 2
Half Baths 1
Construction Status Inspections
HOA Fees $485/mo
HOA Y/N Yes
Originating Board Stellar MLS
Year Built 2018
Annual Tax Amount $5,908
Lot Size 3,049 Sqft
Acres 0.07
Property Description
Incredible opportunity to own this barely lived in TOLLBROTHERS luxury townhome in the heart of Hamlin Winter Garden. This unit is loaded with options and used as a 2nd home/ vacation home for current owners. Home is pristine and ready to move right in. Gorgeous wood floors, huge kitchen with upgraded cabinets, large island for gathering, NATURAL GAS cooktop and built in convection oven. Large private rear patio is an open canvas and room for a private swim spa if desired. Tile roof and rear entry 2 car garage with very high ceilings, ideal for additional storage racks or car lift. Walking Distance to the BRAND NEW Elementary and High School ! HOA includes, exterior upkeep and Maintenace, cable, internet, clubhouse, community pool, fitness center, playground, park and even beach volley ball. Ideal location next to the 429 expressway, minutes from Hamlin retail district... offering countless shopping and dining options...with even more coming on the horizon. Minutes to Disney, so close that Disney fireworks are seen nightly from covered front porch ! Sought after K-12 school district and minutes from Windermere Preparatory and Foundation Academy campuses. This unit is incredibly priced, offering the next buyer outstanding value and a move right in and start enjoying home. Move fast this one is truly priced to sell. APPRAISAL IN HAND from initial buyer that failed to obtain their loan at $580,000 !!! HUGE BUYING OPPORTUNITY HERE and turn key condition.
Location
State FL
County Orange
Community Lakeshore Preserve Ph 1
Zoning P-D
Rooms
Other Rooms Great Room, Inside Utility
Interior
Interior Features Ceiling Fans(s), Open Floorplan, PrimaryBedroom Upstairs, Solid Surface Counters, Stone Counters, Thermostat, Walk-In Closet(s)
Heating Central, Electric
Cooling Central Air
Flooring Carpet, Ceramic Tile, Wood
Fireplace false
Appliance Built-In Oven, Convection Oven, Cooktop, Dishwasher, Disposal, Dryer, Gas Water Heater, Microwave, Range Hood, Refrigerator, Washer
Laundry Inside
Exterior
Exterior Feature Irrigation System, Sidewalk
Garage Garage Door Opener, Garage Faces Rear
Garage Spaces 2.0
Community Features Clubhouse, Community Mailbox, Deed Restrictions, Fitness Center, Park, Playground, Pool, Sidewalks
Utilities Available BB/HS Internet Available, Cable Available, Cable Connected, Electricity Connected, Natural Gas Connected, Public, Sewer Connected, Street Lights, Underground Utilities, Water Connected
Amenities Available Cable TV, Clubhouse, Fitness Center, Park, Playground, Pool, Recreation Facilities
Roof Type Tile
Attached Garage true
Garage true
Private Pool No
Building
Story 2
Entry Level Two
Foundation Slab
Lot Size Range 0 to less than 1/4
Sewer Public Sewer
Water Public
Structure Type Block,Stucco
New Construction false
Construction Status Inspections
Schools
Elementary Schools Panther Lake Elementary
Middle Schools Water Spring Middle
High Schools Horizon High School
Others
Pets Allowed Yes
HOA Fee Include Cable TV,Pool,Internet,Maintenance Structure,Maintenance Grounds,Recreational Facilities
Senior Community No
Ownership Fee Simple
Monthly Total Fees $485
Acceptable Financing Cash, Conventional, VA Loan
Membership Fee Required Required
Listing Terms Cash, Conventional, VA Loan
Special Listing Condition None
Read Less Info
Want to know what your home might be worth? Contact us for a FREE valuation!

Our team is ready to help you sell your home for the highest possible price ASAP

© 2024 My Florida Regional MLS DBA Stellar MLS. All Rights Reserved.
Bought with RE/MAX PRIME PROPERTIES
GET MORE INFORMATION

Jon Penny
Team Leader-Broker Associate | License ID: BK3055942
Team Leader-Broker Associate License ID: BK3055942



