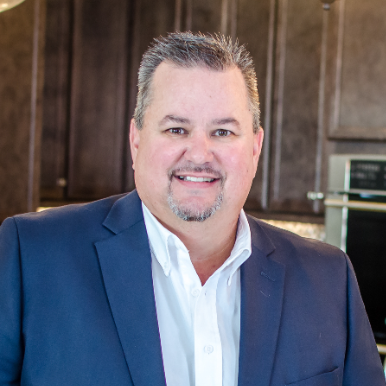For more information regarding the value of a property, please contact us for a free consultation.
Key Details
Sold Price $735,000
Property Type Single Family Home
Sub Type Single Family Residence
Listing Status Sold
Purchase Type For Sale
Square Footage 2,686 sqft
Price per Sqft $273
Subdivision Heritage/Plant Street
MLS Listing ID O6217598
Sold Date 10/15/24
Bedrooms 4
Full Baths 3
Construction Status Completed
HOA Fees $240/mo
HOA Y/N Yes
Originating Board Stellar MLS
Annual Recurring Fee 2880.12
Year Built 2018
Annual Tax Amount $8,572
Lot Size 5,227 Sqft
Acres 0.12
Property Sub-Type Single Family Residence
Property Description
Welcome home - Heritage at Plant Street in the historic district of Winter Garden. this is a Golf Cart community. Homes in this community of Craftsman homes are rarely available for sale. The back yard is completely fenced in. This pristine home offers a spacious open floor plan. with an abundance of natural light, Gourmet eat-in kitchen with natural gas range, large Island perfect for prepping for meals or entertaining. Large pantry and 42" cabinets and stainless steel appliances, Slider leading to your covered lanai. Two car garage offers a Tesla charging station and plenty of overhead storage. Second floor laundry is a great convenience. Community Clubhouse, pool and mailboxes are right around the corner. Having the pool close is great for cooling off during these hot summer days and nights. Included in your HOA are weekly mowing, trimming and weeding. Also included are mulching, fertilizing and irrigation maintenance when needed. Downtown Winter Garden with all it has to offer is minutes away by Golf Cart or a leisurely stroll. Trendy shops restaurants, Craft Breweries, salons and the weekend Farmers Market. Convenient to Plant Street, 408, 429 HWY50/Colonial Dr.
Location
State FL
County Orange
Community Heritage/Plant Street
Zoning PUD
Rooms
Other Rooms Loft
Interior
Interior Features Ceiling Fans(s), Eat-in Kitchen, Kitchen/Family Room Combo, Living Room/Dining Room Combo, Open Floorplan, PrimaryBedroom Upstairs, Solid Wood Cabinets, Stone Counters, Vaulted Ceiling(s), Walk-In Closet(s)
Heating Central, Electric
Cooling Central Air
Flooring Luxury Vinyl
Furnishings Unfurnished
Fireplace false
Appliance Dishwasher, Disposal, Dryer, Microwave, Range, Range Hood, Refrigerator, Washer
Laundry Laundry Room, Upper Level
Exterior
Exterior Feature Irrigation System, Lighting, Sidewalk, Sliding Doors
Garage Spaces 2.0
Utilities Available Cable Connected, Electricity Connected, Natural Gas Connected, Sewer Connected
Roof Type Shingle
Attached Garage true
Garage true
Private Pool No
Building
Story 2
Entry Level Two
Foundation Slab
Lot Size Range 0 to less than 1/4
Sewer Public Sewer
Water None
Structure Type Block,Stucco
New Construction true
Construction Status Completed
Others
Pets Allowed Breed Restrictions, Cats OK, Dogs OK
Senior Community No
Pet Size Medium (36-60 Lbs.)
Ownership Fee Simple
Monthly Total Fees $240
Acceptable Financing Cash, Conventional, VA Loan
Membership Fee Required Required
Listing Terms Cash, Conventional, VA Loan
Num of Pet 3
Special Listing Condition None
Read Less Info
Want to know what your home might be worth? Contact us for a FREE valuation!

Our team is ready to help you sell your home for the highest possible price ASAP

© 2025 My Florida Regional MLS DBA Stellar MLS. All Rights Reserved.
Bought with COLDWELL BANKER REALTY
GET MORE INFORMATION
Jon Penny
Team Leader-Broker Associate | License ID: BK3055942
Team Leader-Broker Associate License ID: BK3055942



