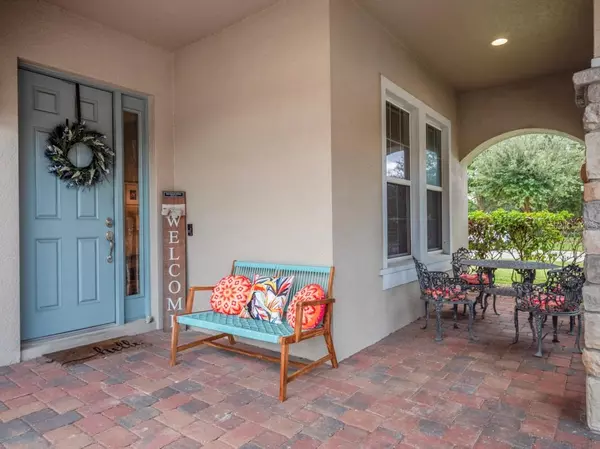For more information regarding the value of a property, please contact us for a free consultation.
Key Details
Sold Price $990,000
Property Type Single Family Home
Sub Type Single Family Residence
Listing Status Sold
Purchase Type For Sale
Square Footage 3,623 sqft
Price per Sqft $273
Subdivision Highlands/Summerlake Grvs Ph 1
MLS Listing ID O6239373
Sold Date 10/31/24
Bedrooms 5
Full Baths 4
Half Baths 1
Construction Status Financing,Inspections
HOA Fees $108/mo
HOA Y/N Yes
Originating Board Stellar MLS
Year Built 2017
Annual Tax Amount $9,870
Lot Size 9,583 Sqft
Acres 0.22
Property Description
Welcome to your dream home in the highly sought-after Summerlake community! This exquisite 5-bedroom, 4.5-bathroom residence boasts an open floor plan that seamlessly blends modern luxury with family-friendly functionality. Step inside to discover an inviting, spacious living area featuring stunning updated flooring throughout. The heart of the home is the chef’s dream kitchen, elegantly appointed with sleek countertops, state-of-the-art appliances, and ample cabinetry. Whether you’re preparing a quick breakfast or hosting a grand dinner party, this kitchen is sure to impress. The primary suite, located upstairs, is a true retreat. Enjoy your private balcony with sweeping views of the picturesque surroundings and nightly Disney fireworks—an enchanting display that adds a magical touch to your evenings. The luxurious en-suite bathroom offers a spa-like experience with its modern fixtures and finishes. Each additional bedroom is thoughtfully designed to provide comfort and privacy, with ample closet space and stylish updates. The four and a half bathrooms are equally impressive, featuring contemporary designs and high-quality materials. Outside, the property is equally spectacular. The expansive pool area is perfect for relaxing or entertaining, offering the perfect vantage point to enjoy the dazzling nightly fireworks. The lush landscaping and outdoor living space make it ideal for hosting summer barbecues or unwinding after a long day. Located in the vibrant Summerlake community, this home offers easy access to local amenities, top-rated schools, and major roadways, all while providing a tranquil retreat from the hustle and bustle. Don’t miss the opportunity to own this exceptional home where luxury, comfort, and magic come together. Schedule your private tour today and experience the enchantment for yourself!
Location
State FL
County Orange
Community Highlands/Summerlake Grvs Ph 1
Zoning P-D
Interior
Interior Features Eat-in Kitchen, Kitchen/Family Room Combo
Heating Electric
Cooling Central Air
Flooring Carpet, Ceramic Tile, Laminate
Fireplace false
Appliance Built-In Oven, Ice Maker, Microwave, Range Hood, Refrigerator
Laundry Laundry Room
Exterior
Exterior Feature Irrigation System, Sidewalk
Garage Spaces 2.0
Pool In Ground, Solar Heat
Community Features Dog Park, Pool, Tennis Courts
Utilities Available BB/HS Internet Available, Electricity Available, Natural Gas Available, Water Available
Amenities Available Pool, Tennis Court(s)
Roof Type Shingle
Porch Front Porch, Rear Porch
Attached Garage true
Garage true
Private Pool Yes
Building
Lot Description Corner Lot
Story 2
Entry Level Two
Foundation Slab
Lot Size Range 0 to less than 1/4
Sewer Public Sewer
Water Public
Architectural Style Craftsman
Structure Type Block,Stucco
New Construction false
Construction Status Financing,Inspections
Schools
Elementary Schools Summerlake Elementary
Middle Schools Hamlin Middle
High Schools Horizon High School
Others
Pets Allowed Yes
HOA Fee Include Common Area Taxes,Pool
Senior Community No
Ownership Fee Simple
Monthly Total Fees $108
Acceptable Financing Cash, Conventional, FHA
Membership Fee Required Required
Listing Terms Cash, Conventional, FHA
Special Listing Condition None
Read Less Info
Want to know what your home might be worth? Contact us for a FREE valuation!

Our team is ready to help you sell your home for the highest possible price ASAP

© 2024 My Florida Regional MLS DBA Stellar MLS. All Rights Reserved.
Bought with WRA BUSINESS & REAL ESTATE
GET MORE INFORMATION

Jon Penny
Team Leader-Broker Associate | License ID: BK3055942
Team Leader-Broker Associate License ID: BK3055942



