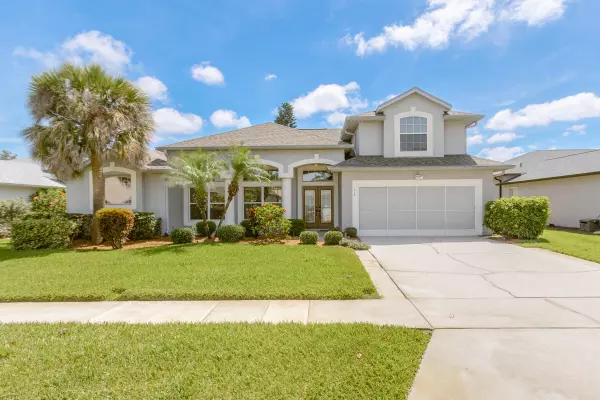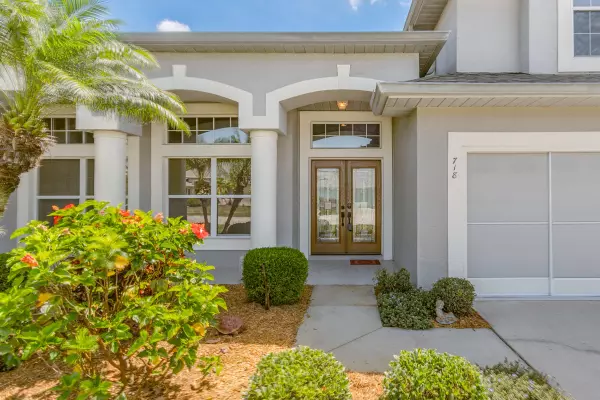For more information regarding the value of a property, please contact us for a free consultation.
Key Details
Sold Price $485,000
Property Type Single Family Home
Sub Type Single Family Residence
Listing Status Sold
Purchase Type For Sale
Square Footage 2,317 sqft
Price per Sqft $209
Subdivision The Falls At Sheridan Phase 1
MLS Listing ID 1010408
Sold Date 11/05/24
Bedrooms 4
Full Baths 2
HOA Fees $46/ann
HOA Y/N Yes
Total Fin. Sqft 2317
Originating Board Space Coast MLS (Space Coast Association of REALTORS®)
Year Built 1997
Annual Tax Amount $2,263
Tax Year 2023
Lot Size 10,890 Sqft
Acres 0.25
Property Description
Contingent contract - pls continue to show. Gorgeous lakefront pool home in the gated Falls at Sheridan. The spacious screened porch overlooks a private pool, spa, and serene lake. The backyard features numerous trees, including three Italian figs. Newer solar panels and a gas heater keep the pool and spa ready for your enjoyment. The oversized garage includes a screened overhead door, mini-split system for heating and AC, a pedestrian door, and shop lighting. Wood and tile flooring in all living areas. The primary suite has direct pool access, two walk-in closets, and a bathroom with dual sinks, a tub, and a separate shower. The home boasts leaded glass front doors and had the roof and pool screening replaced in 2023. The upstairs area is a versatile large room, perfect as an office, gym, or a 4th bedroom. 2nd bath has door to pool. Conveniently located near beaches, shopping, schools, dining, I-95, and Patrick Space Force Base. Come take a look!
Location
State FL
County Brevard
Area 331 - West Melbourne
Direction Wickham Road North of 192, West on Sheridan, Right on Linville Falls into gated community of The Falls at Sheridan, Left on Falls Creek Dr, proceed to 718 on the right
Interior
Interior Features Breakfast Bar, Breakfast Nook, Ceiling Fan(s), Pantry, Primary Downstairs, Split Bedrooms, Vaulted Ceiling(s), Walk-In Closet(s)
Heating Central
Cooling Central Air
Flooring Carpet, Tile, Wood
Furnishings Unfurnished
Appliance Dishwasher, Dryer, Electric Cooktop, Electric Oven, Electric Range, Gas Water Heater, Microwave, Refrigerator, Washer
Laundry Electric Dryer Hookup, Lower Level, Washer Hookup
Exterior
Exterior Feature ExteriorFeatures
Garage Garage, Garage Door Opener
Garage Spaces 2.0
Pool Gas Heat, Heated, In Ground, Private, Screen Enclosure, Solar Heat
Utilities Available Cable Available, Electricity Available, Electricity Connected, Natural Gas Available, Natural Gas Connected, Sewer Available, Sewer Connected, Water Available, Water Connected
Amenities Available Gated, Management - Off Site, Park, Playground
Waterfront Yes
Waterfront Description Lake Front
View Lake, Pond, Pool
Roof Type Shingle
Present Use Residential
Porch Porch, Rear Porch, Screened
Garage Yes
Building
Lot Description Many Trees, Sprinklers In Front, Sprinklers In Rear
Faces West
Story 2
Sewer Public Sewer
Water Public
New Construction No
Schools
Elementary Schools Roy Allen
High Schools Melbourne
Others
Pets Allowed Yes
HOA Name The Falls at Sheridan
Senior Community No
Tax ID 27-36-35-01-0000b.0-0007.00
Security Features Smoke Detector(s)
Acceptable Financing Cash, Conventional, FHA, VA Loan
Listing Terms Cash, Conventional, FHA, VA Loan
Special Listing Condition Homestead, Standard
Read Less Info
Want to know what your home might be worth? Contact us for a FREE valuation!

Our team is ready to help you sell your home for the highest possible price ASAP

Bought with Redfin Corp.
GET MORE INFORMATION

Jon Penny
Team Leader-Broker Associate | License ID: BK3055942
Team Leader-Broker Associate License ID: BK3055942



