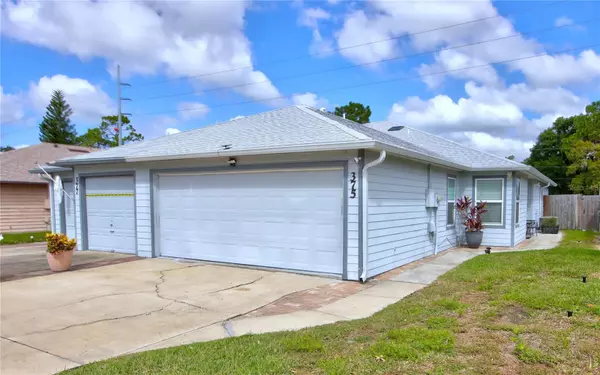For more information regarding the value of a property, please contact us for a free consultation.
Key Details
Sold Price $303,000
Property Type Single Family Home
Sub Type Half Duplex
Listing Status Sold
Purchase Type For Sale
Square Footage 1,386 sqft
Price per Sqft $218
Subdivision Sanlando Villas
MLS Listing ID O6251145
Sold Date 11/18/24
Bedrooms 3
Full Baths 2
HOA Fees $36/qua
HOA Y/N Yes
Originating Board Stellar MLS
Annual Recurring Fee 440.0
Year Built 1986
Annual Tax Amount $2,717
Lot Size 3,484 Sqft
Acres 0.08
Property Sub-Type Half Duplex
Property Description
Your search ends here! This beautifully renovated ½ Duplex in the coveted Sanlando Villas community is just minutes away from I-4, Altamonte Mall, Cranes Roost, and Sanlando Park. This home truly embodies the concept of Move-In-Ready! Step inside to discover a spacious open floor plan, accentuated by vaulted ceilings and an abundance of natural light. The attached two-car garage has been partially converted into a versatile third bedroom, providing extra space for your needs. The stunning kitchen is a chef's dream, featuring all-new 42” shaker-style cabinetry, elegant quartz countertops, a stainless farmhouse sink, and a stylish tiled backsplash. Top-of-the-line GE fingerprint-resistant stainless steel appliances complete this culinary haven. Both bathrooms have been tastefully updated with new vanities, quartz counters, and luxurious tile shower surrounds with glass doors, offering a spa-like retreat. The flooring throughout the home has been refreshed with easy-to-maintain LVP and tile. Additional upgrades include a NEW ROOF (2022), energy-efficient double-pane sliders, and windows throughout. The living room and master bedroom both lead to a fully fenced backyard, perfect for gatherings, featuring a spacious open patio ideal for barbecues. LOW HOA dues include lawn care. With its prime location and impeccable condition, this home is a rare find. Don't miss your chance—call today to schedule a private showing!
Location
State FL
County Seminole
Community Sanlando Villas
Zoning PUD-RES
Interior
Interior Features Ceiling Fans(s), Eat-in Kitchen, Open Floorplan, Stone Counters, Vaulted Ceiling(s), Walk-In Closet(s)
Heating Central, Electric
Cooling Central Air
Flooring Laminate
Fireplace false
Appliance Dishwasher, Disposal, Microwave, Range, Refrigerator
Laundry In Garage
Exterior
Exterior Feature Irrigation System, Sliding Doors
Garage Spaces 2.0
Fence Fenced
Utilities Available Public
Roof Type Shingle
Porch Patio, Rear Porch
Attached Garage true
Garage true
Private Pool No
Building
Lot Description Paved
Story 1
Entry Level One
Foundation Slab
Lot Size Range 0 to less than 1/4
Sewer Public Sewer
Water Public
Structure Type Block,Wood Frame
New Construction false
Others
Pets Allowed Yes
HOA Fee Include Maintenance Grounds
Senior Community No
Ownership Fee Simple
Monthly Total Fees $36
Membership Fee Required Required
Special Listing Condition None
Read Less Info
Want to know what your home might be worth? Contact us for a FREE valuation!

Our team is ready to help you sell your home for the highest possible price ASAP

© 2025 My Florida Regional MLS DBA Stellar MLS. All Rights Reserved.
Bought with PREFERRED SHORE LLC
GET MORE INFORMATION
Jon Penny
Team Leader-Broker Associate | License ID: BK3055942
Team Leader-Broker Associate License ID: BK3055942

