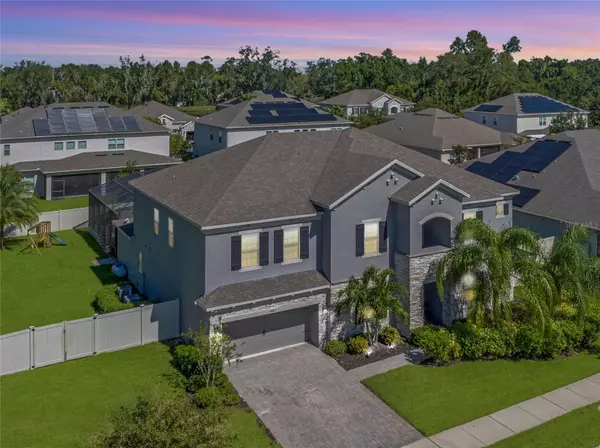For more information regarding the value of a property, please contact us for a free consultation.
Key Details
Sold Price $1,085,000
Property Type Single Family Home
Sub Type Single Family Residence
Listing Status Sold
Purchase Type For Sale
Square Footage 4,300 sqft
Price per Sqft $252
Subdivision Southern Oaks Ph Two
MLS Listing ID O6249422
Sold Date 11/26/24
Bedrooms 5
Full Baths 4
Half Baths 1
Construction Status Financing
HOA Fees $154/mo
HOA Y/N Yes
Originating Board Stellar MLS
Year Built 2017
Annual Tax Amount $8,216
Lot Size 0.330 Acres
Acres 0.33
Property Description
RARE GEM!! Introducing 1444 Myrtle Oaks Trail! This exquisite 5 bed/ 4.5 bath POOL HOME on an OVERSIZED CORNER LOT offers DOUBLE PRIMARY SUITES, abundant indoor & outdoor living space complete with a CUSTOM SALTWATER POOL AND SPA, and UPDATED MODERN FINISHES. Located in the highly sought after GATED COMMUNITY of Southern Oaks! 3 CAR TANDEM GARAGE! Built in 2017, this gorgeous Taylor Morrison Beaumont Floor Plan is the epitome of luxury with its elegant and thoughtful design. NEWLY PAINTED EXTERIOR! Step through the front door into a grand foyer featuring 22-FOOT HIGH CEILINGS that opens up to the spacious living/great room with TRIPLE SLIDING GLASS DOORS and oversized picture windows, offering tons of natural light! WOOD-LOOK PORCELAIN TILE throughout the first floor. The GOURMET KITCHEN features TWO LARGE ISLANDS, STAINLESS STEEL APPLIANCES, DOUBLE OVENS, HIGH-END CABINETRY, UPDATED LIGHT FIXTURES and QUARTZ/QUARTZITE COUNTERTOPS. The first floor also features an OFFICE with FRENCH DOORS and a large dining room with a BUTLER PANTRY just off the kitchen, perfect for entertaining! The spacious owner’s retreat is located just off the main living area and offers a luxurious en-suite, complete with DOUBLE VANITIES, a large soaking tub, glass walk-in shower, and DOUBLE WALK-IN CLOSETS. The second level of this grand home features 4 additional bedrooms including a SECOND PRIMARY SUITE, a SPACIOUS LOFT/GAME ROOM and a THEATER/MEDIA ROOM. Triple sliding glass doors lead out to your LARGE COVERED PATIO overlooking the beautiful SPARKLING SALTWATER POOL and OUTDOOR KITCHEN. There is a FULL POOL BATH and a POWDER ROOM on the first floor! The spacious patio is a tropical paradise and perfect for entertaining and lounging by the pool! This community also offers a PARK/PLAYGROUND! Easy access to 417 and close to Oviedo on the Park offering plenty of shopping/dining options! Don’t miss out on seeing this GEM! Call to schedule your private showing today!
Location
State FL
County Seminole
Community Southern Oaks Ph Two
Zoning R-1
Interior
Interior Features Cathedral Ceiling(s), Ceiling Fans(s), Eat-in Kitchen, Kitchen/Family Room Combo, Open Floorplan, Primary Bedroom Main Floor, PrimaryBedroom Upstairs, Solid Wood Cabinets, Stone Counters, Thermostat, Tray Ceiling(s), Walk-In Closet(s), Window Treatments
Heating Central
Cooling Central Air
Flooring Carpet, Tile
Fireplace false
Appliance Dishwasher, Disposal, Dryer, Microwave, Refrigerator, Washer
Laundry Inside
Exterior
Exterior Feature Irrigation System, Outdoor Grill, Sidewalk, Sliding Doors
Garage Spaces 3.0
Fence Vinyl
Pool Heated, In Ground, Salt Water
Community Features Gated Community - No Guard, Park, Playground, Sidewalks
Utilities Available BB/HS Internet Available, Cable Available, Electricity Available, Electricity Connected, Sewer Available, Sewer Connected
Amenities Available Gated
Roof Type Shingle
Attached Garage true
Garage true
Private Pool Yes
Building
Lot Description Corner Lot
Entry Level Two
Foundation Slab
Lot Size Range 1/4 to less than 1/2
Builder Name Taylor Morrison
Sewer Public Sewer
Water Public
Structure Type Block,Stone,Stucco,Wood Frame
New Construction false
Construction Status Financing
Schools
Elementary Schools Geneva Elementary
Middle Schools Jackson Heights Middle
High Schools Oviedo High
Others
Pets Allowed Yes
HOA Fee Include Private Road
Senior Community No
Ownership Fee Simple
Monthly Total Fees $154
Acceptable Financing Cash, Conventional, VA Loan
Membership Fee Required Required
Listing Terms Cash, Conventional, VA Loan
Special Listing Condition None
Read Less Info
Want to know what your home might be worth? Contact us for a FREE valuation!

Our team is ready to help you sell your home for the highest possible price ASAP

© 2024 My Florida Regional MLS DBA Stellar MLS. All Rights Reserved.
Bought with WEICHERT REALTORS HALLMARK PRO
GET MORE INFORMATION

Jon Penny
Team Leader-Broker Associate | License ID: BK3055942
Team Leader-Broker Associate License ID: BK3055942



