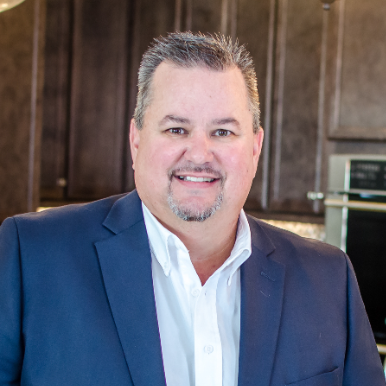Bought with KELLER WILLIAMS LEGACY REALTY
For more information regarding the value of a property, please contact us for a free consultation.
Key Details
Sold Price $4,350,000
Property Type Single Family Home
Sub Type Single Family Residence
Listing Status Sold
Purchase Type For Sale
Square Footage 8,903 sqft
Price per Sqft $488
Subdivision Celebration East Village Unit 1
MLS Listing ID O6275173
Sold Date 09/25/25
Bedrooms 8
Full Baths 9
Half Baths 1
HOA Fees $128/qua
HOA Y/N Yes
Annual Recurring Fee 1547.84
Year Built 2003
Annual Tax Amount $41,345
Lot Size 0.470 Acres
Acres 0.47
Property Sub-Type Single Family Residence
Source Stellar MLS
Property Description
SPECTACULAR LAKEFRONT Contemporay Estate
Discover Florida's luxury lifestyle in this breathtaking 8,000+ sq. ft. lakefront masterpiece on Celebration's most coveted street. Offering stunning water and conservation views, this fully renovated contemporary estate is thoughtfully designed with dramatic high ceilings, a grand spiral staircase, and exquisite flooring througout.
The open floor plan boasts 8 spacious bedrooms, 9.1 beautifully appointed bathrooms, and a luxurious owner's suite, a large dressing room, and a private balcony with sweeping lake views. Entertainment options abound with a private theater featuring its own entrance, surround sound, and projector and a spacious game room.
Step outside to an extraordinary outdoor living space complete with a lakefront pool, summer kitchen, fireplace, and panoramic views—perfect for hosting gatherings or relaxing by the water. A fully equipped in-law suite with a private entrance and full bath provides exceptional versatility for guests or extended family.
This spectacular estate is ideal for families seeking elegance, comfort, and year-round indoor and outdoor entertainment. Stop searching—your dream home awaits!
Location
State FL
County Osceola
Community Celebration East Village Unit 1
Area 34747 - Kissimmee/Celebration
Zoning OPUD
Interior
Interior Features Cathedral Ceiling(s), Dry Bar, High Ceilings, Kitchen/Family Room Combo, Living Room/Dining Room Combo, Open Floorplan, Walk-In Closet(s)
Heating Central, Zoned
Cooling Central Air
Flooring Carpet, Tile, Travertine
Fireplace false
Appliance Bar Fridge, Built-In Oven, Convection Oven, Dishwasher, Disposal, Dryer, Microwave, Range Hood, Refrigerator, Trash Compactor, Washer, Wine Refrigerator
Laundry Laundry Room
Exterior
Exterior Feature Balcony, French Doors, Lighting, Outdoor Grill, Outdoor Kitchen, Rain Gutters, Storage
Parking Features Driveway
Garage Spaces 2.0
Pool Above Ground
Utilities Available Cable Available, Cable Connected, Electricity Available, Electricity Connected, Natural Gas Available, Natural Gas Connected, Sewer Connected, Water Available, Water Connected
Roof Type Tile
Attached Garage true
Garage true
Private Pool Yes
Building
Story 2
Entry Level Two
Foundation Slab
Lot Size Range 1/4 to less than 1/2
Sewer Public Sewer
Water Public
Structure Type Block,Stucco,Frame
New Construction false
Others
Pets Allowed Breed Restrictions
Senior Community No
Ownership Fee Simple
Monthly Total Fees $128
Membership Fee Required Required
Special Listing Condition None
Read Less Info
Want to know what your home might be worth? Contact us for a FREE valuation!

Our team is ready to help you sell your home for the highest possible price ASAP

© 2025 My Florida Regional MLS DBA Stellar MLS. All Rights Reserved.
GET MORE INFORMATION

Jon Penny
Team Leader-Broker Associate | License ID: BK3055942
Team Leader-Broker Associate License ID: BK3055942

