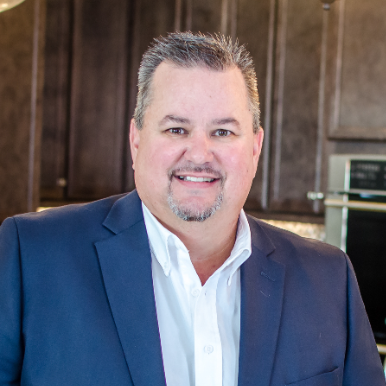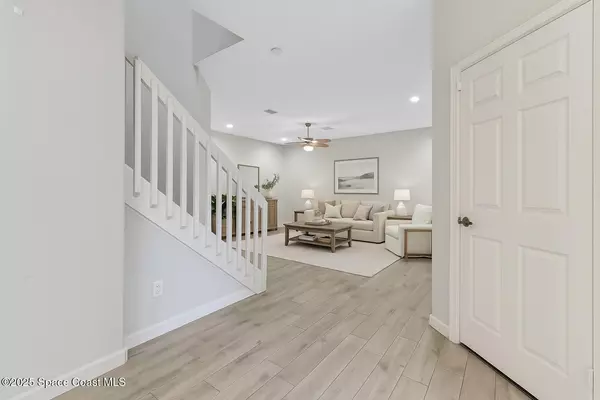For more information regarding the value of a property, please contact us for a free consultation.
Key Details
Sold Price $275,000
Property Type Townhouse
Sub Type Townhouse
Listing Status Sold
Purchase Type For Sale
Square Footage 1,864 sqft
Price per Sqft $147
MLS Listing ID 1056798
Sold Date 10/10/25
Bedrooms 3
Full Baths 2
Half Baths 1
HOA Fees $163/qua
HOA Y/N Yes
Total Fin. Sqft 1864
Year Built 2006
Annual Tax Amount $3,431
Tax Year 2024
Property Sub-Type Townhouse
Source Space Coast MLS (Space Coast Association of REALTORS®)
Land Area 1864
Property Description
Welcome to effortless living in this spacious townhouse located within a desirable gated community in Vero Beach. Offering over 1,800 square feet, this three-bedroom, two-and-a-half-bath residence is designed for both comfort and convenience. The primary suite is thoughtfully situated on the main floor, complemented by abundant closet space throughout the home. Accordion hurricane shutters provide peace of mind, while a 2021 water heater adds modern efficiency. A screened-in patio extends your living space outdoors, perfect for enjoying Florida evenings in privacy and comfort.
The community itself is tailored for low-maintenance living, with a modest HOA that includes lawn and sprinkler care as well as access to the pool and fitness center. Sidewalks and lighted streets add to the neighborhood's charm, offering a welcoming environment for walks and daily routines. Conveniently located near the Indian River Mall, Target, and an array of shops and restaurants, this home also places you just 18 minutes from Vero's beautiful beaches and luxury resorts. Combining a prime location, thoughtful upgrades, and a tranquil setting, this townhouse presents an ideal opportunity to embrace the Florida lifestyle.
(Note: Some photos have been virtually staged.)
Location
State FL
County Indian River
Area 904 - Indian River
Direction From I-95 N: Take exit 147 onto SR-60 toward Vero Beach. Keep right. Turn left onto 74th Ave. Turn right onto 26th St. Turn left onto Anthem Way. Turn right onto Liberty Pl.
Rooms
Primary Bedroom Level Main
Bedroom 2 Upper
Bedroom 3 Upper
Living Room Main
Dining Room Main
Kitchen Main
Extra Room 1 Main
Interior
Interior Features Ceiling Fan(s), Eat-in Kitchen, Entrance Foyer, Pantry, Primary Bathroom - Shower No Tub, Primary Downstairs, Walk-In Closet(s)
Heating Central, Electric
Cooling Central Air, Electric
Flooring Carpet, Tile
Furnishings Unfurnished
Appliance Dishwasher, Disposal, Dryer, Electric Oven, Electric Range, Electric Water Heater, Microwave, Refrigerator, Washer
Laundry In Unit, Lower Level
Exterior
Exterior Feature Storm Shutters
Parking Features Garage, Garage Door Opener, Gated
Garage Spaces 2.0
Utilities Available Cable Available, Electricity Connected, Sewer Connected, Water Connected
Amenities Available Clubhouse, Fitness Center, Gated, Maintenance Grounds, Pool, Security
Roof Type Shingle
Present Use Residential
Porch Covered, Patio, Porch, Screened
Road Frontage Private Road
Garage Yes
Private Pool No
Building
Lot Description Sprinklers In Front, Sprinklers In Rear
Faces North
Story 2
Sewer Public Sewer
Water Public
Level or Stories Two
New Construction No
Others
Pets Allowed Yes
HOA Name Trilluim HOA
HOA Fee Include Maintenance Grounds,Security
Senior Community No
Tax ID 32393100004000000003.0
Security Features Security Gate,Smoke Detector(s)
Acceptable Financing Cash, Conventional, FHA, VA Loan
Listing Terms Cash, Conventional, FHA, VA Loan
Special Listing Condition Probate Listing
Read Less Info
Want to know what your home might be worth? Contact us for a FREE valuation!

Our team is ready to help you sell your home for the highest possible price ASAP

Bought with Exit Right Realty
GET MORE INFORMATION

Jon Penny
Team Leader-Broker Associate | License ID: BK3055942
Team Leader-Broker Associate License ID: BK3055942



